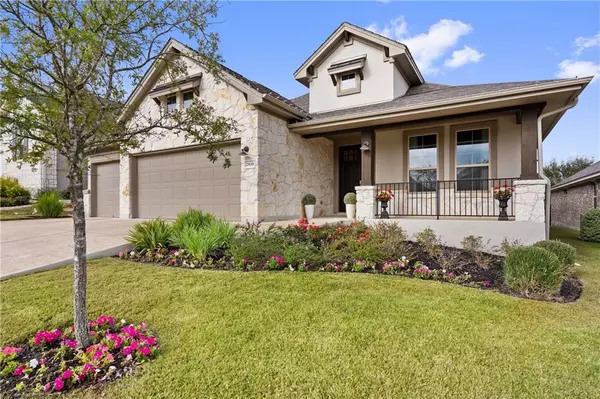For more information regarding the value of a property, please contact us for a free consultation.
Key Details
Property Type Single Family Home
Sub Type Single Family Residence
Listing Status Sold
Purchase Type For Sale
Square Footage 2,632 sqft
Price per Sqft $371
Subdivision Reunion Ranch Ph Three Sec Two
MLS Listing ID 9912069
Sold Date 01/19/22
Style Single level Floor Plan
Bedrooms 4
Full Baths 3
HOA Fees $50/ann
Originating Board actris
Year Built 2019
Tax Year 2021
Lot Size 10,497 Sqft
Property Description
*Multiple offers: Best and final deadline 6pm, 12/17* This Hill Country Contemporary is located is Austin's Reunion Ranch. Reunion Ranch features large greenbelt lots, hike and bike trails, underground utilities and is 20 min to downtown and under 30 min to ABIA. This home boasts over $260k in upgrades!
A breezy front porch greets you home and is a great place to wind down after returning from Reunion Ranch Neighborhood Park. The resort-like swimming pool features a waterfall and grotto. After a dip, you can warm up in the adjacent hot tub. Also included among the external amenities is an outdoor kitchen with gas grill, beverage fridge and a massive gas fire pit with plenty of room for seating.
Wide-plank oak hardwoods exude a legacy feel in the foyer, kitchen, and living spaces, beneath a rare combination of designer curated fixtures and natural lighting. Amid the expansiveness of an open floor plan, the neutral coloring of the carefully selected finishes provides a perfect canvas for your luxury lifestyle. The living room boasts stunning sight lines through the accordion glass sliding doors which showcase resort-style backyard views. The gas fireplace attracts with it’s peaceful warmth.
The kitchen is stylishly designed, and features quartz counters in an attractive island layout. The entire scene shines beneath lavish lighting, curated hardware and sleek appliances including a gas cooktop. An upgraded office or flex space is the perfect place to work from home or serves as comfortable seating area.
The designer updated owner's suite is a luxurious spot to unwind and features a spa like bath with double sinks, water closet and separate tub & shower. There is plenty of walk-in closet space to let your wardrobe breathe. The other 3 quiet bedrooms, all with an abundance of closet space, offer the convenience of ground floor accessibility.
An ample driveway for visiting vehicles leads to an attached 3-car garage. This single level stunner has it all.
Location
State TX
County Hays
Rooms
Main Level Bedrooms 4
Interior
Interior Features High Ceilings, Quartz Counters, Open Floorplan, Recessed Lighting, Smart Thermostat, Walk-In Closet(s)
Heating Central
Cooling Central Air
Flooring Carpet, Wood
Fireplaces Number 1
Fireplaces Type Gas, Gas Log
Fireplace Y
Appliance Built-In Electric Oven, Cooktop, Dishwasher, Gas Cooktop, RNGHD, Wine Refrigerator
Exterior
Exterior Feature Gas Grill, Outdoor Grill, Private Yard
Garage Spaces 3.0
Fence Back Yard, Front Yard, Wrought Iron
Pool Gunite, In Ground, Outdoor Pool, Pool/Spa Combo, Waterfall, See Remarks
Community Features Common Grounds, Curbs, High Speed Internet, Lake, Picnic Area, Playground, Pool, Trash Pickup - Door to Door, Underground Utilities, Walk/Bike/Hike/Jog Trail(s
Utilities Available Electricity Connected, High Speed Internet, Natural Gas Connected, Phone Available, Sewer Connected, Underground Utilities, Water Connected
Waterfront No
Waterfront Description None
View Park/Greenbelt
Roof Type Composition
Accessibility None
Porch Covered, Deck, Front Porch, Patio, Rear Porch
Parking Type Attached, Driveway, Garage Faces Front
Total Parking Spaces 6
Private Pool Yes
Building
Lot Description Back to Park/Greenbelt, Back Yard, Front Yard, Landscaped, Private, Trees-Moderate, See Remarks
Faces East
Foundation Slab
Sewer MUD
Water MUD
Level or Stories One
Structure Type Stone Veneer,Stucco
New Construction No
Schools
Elementary Schools Sycamore Springs
Middle Schools Sycamore Springs
High Schools Dripping Springs
Others
HOA Fee Include Common Area Maintenance,Landscaping,Maintenance Grounds,Trash
Restrictions None
Ownership Fee-Simple
Acceptable Financing Cash, Conventional
Tax Rate 2.63233
Listing Terms Cash, Conventional
Special Listing Condition Standard
Read Less Info
Want to know what your home might be worth? Contact us for a FREE valuation!

Our team is ready to help you sell your home for the highest possible price ASAP
Bought with Realty Austin
GET MORE INFORMATION

Heather Witte
Broker Associate | License ID: 550616
Broker Associate License ID: 550616


