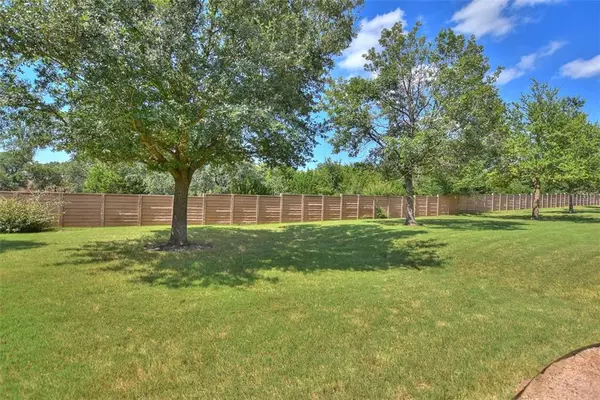For more information regarding the value of a property, please contact us for a free consultation.
Key Details
Property Type Single Family Home
Sub Type Single Family Residence
Listing Status Sold
Purchase Type For Sale
Square Footage 1,426 sqft
Price per Sqft $206
Subdivision Sun City Georgetown Neighborhood 24 B2 Pud
MLS Listing ID 9939823
Sold Date 09/13/21
Bedrooms 2
Full Baths 2
HOA Fees $187/ann
Originating Board actris
Year Built 2005
Tax Year 2021
Lot Size 5,357 Sqft
Property Description
Perched prettily across the street from a pocket park with seating, this Sun City Texas Monterey Cottage also touts a Woodcrete masonry wall separating the deep and manicured back yard from neighboring custom homes. This ideal arrangement is enjoyed from the plentiful rear windows of the home overlooking a private and scenic back yard setting. Lock and leave the yard work for others, as this Cottage home boasts year-around lawn care included in the total annual HOA dues. After greetings from a Front Sitting Porch (nicely separated from the roof mate's) a nine-light door invites you inside. There, a welcoming Foyer offers space for art or an entry piece, while the boxed-windowed Breakfast Room can easily double as a Computer Hub, or seating area. This is possible as the large Great Room allows space for Dining, as well. The light and friendly Kitchen is flanked by the two eating areas, a perfect set-up for entertaining. Triple full-view glass doors in the Great Room overlook the before-mentioned back yard retreat with Covered Patio. At the rear of the home, a trio of windows in the separated Primary Suite overlook the manicured lawn, while the en suite Bath hosts dual vanities, a roomy shower, and a generous Walk-In Closet. Across the home, the Guest Bedroom is adjacent to the tidy Guest Bath. Meanwhile, the Laundry and Two-Car Garage are near the Breakfast Room making bring-in groceries a breeze!
Location
State TX
County Williamson
Rooms
Main Level Bedrooms 2
Interior
Interior Features High Ceilings, Laminate Counters, Double Vanity, Electric Dryer Hookup, Entrance Foyer, Multiple Dining Areas, No Interior Steps, Open Floorplan, Pantry, Primary Bedroom on Main, Walk-In Closet(s), Washer Hookup
Heating Central, Natural Gas
Cooling Ceiling Fan(s), Central Air, Electric
Flooring Carpet, Tile
Fireplace Y
Appliance Dishwasher, Disposal, Electric Cooktop, Exhaust Fan, Plumbed For Ice Maker, Self Cleaning Oven, Vented Exhaust Fan, Water Heater
Exterior
Exterior Feature Gutters Partial, No Exterior Steps, Private Yard
Garage Spaces 2.0
Fence Masonry, Partial, See Remarks
Pool None
Community Features Clubhouse, Common Grounds, Curbs, Dog Park, Fishing, Fitness Center, Game/Rec Rm, Golf, Hot Tub, Lake, Library, On-Site Retail, Park, Picnic Area, Planned Social Activities, Playground, Pool, Putting Green, Restaurant, Hot Tub, Sport Court(s)/Facility, Street Lights, Sundeck, Tennis Court(s), Underground Utilities, Walk/Bike/Hike/Jog Trail(s
Utilities Available Cable Available, Electricity Connected, Natural Gas Connected, Phone Available, Sewer Connected, Underground Utilities, Water Connected
Waterfront No
Waterfront Description None
View See Remarks
Roof Type Composition,Shingle
Accessibility None
Porch Covered, Front Porch, Patio
Parking Type Attached, Door-Single, Garage, Garage Door Opener, Garage Faces Front, Inside Entrance, Lighted
Total Parking Spaces 4
Private Pool No
Building
Lot Description Curbs, Interior Lot, Landscaped, Level, Private, Sprinkler - Automatic, See Remarks
Faces Southeast
Foundation Slab
Sewer Public Sewer
Water Public
Level or Stories One
Structure Type HardiPlank Type
New Construction No
Schools
Elementary Schools Na_Sun_City
Middle Schools Jarrell
High Schools Na_Sun_City
Others
HOA Fee Include Common Area Maintenance,Landscaping
Restrictions Adult 55+,City Restrictions,Deed Restrictions,Development Type
Ownership Fee-Simple
Acceptable Financing Cash, Conventional
Tax Rate 2.30332
Listing Terms Cash, Conventional
Special Listing Condition Standard
Read Less Info
Want to know what your home might be worth? Contact us for a FREE valuation!

Our team is ready to help you sell your home for the highest possible price ASAP
Bought with Berkshire Hathaway TX Realty
GET MORE INFORMATION

Heather Witte
Broker Associate | License ID: 550616
Broker Associate License ID: 550616


