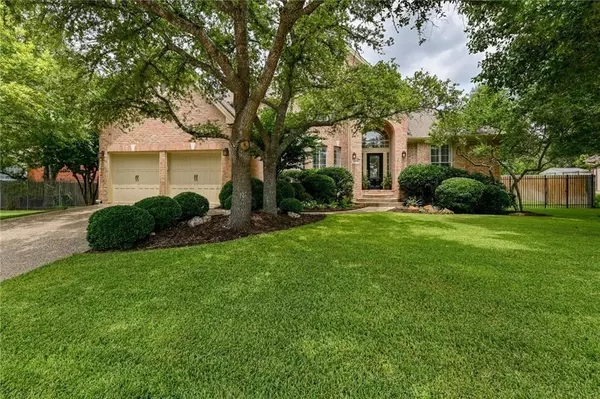For more information regarding the value of a property, please contact us for a free consultation.
Key Details
Property Type Single Family Home
Sub Type Single Family Residence
Listing Status Sold
Purchase Type For Sale
Square Footage 3,379 sqft
Price per Sqft $440
Subdivision Barton Creek West
MLS Listing ID 8584066
Sold Date 09/10/21
Bedrooms 4
Full Baths 3
Half Baths 1
HOA Fees $110/qua
Originating Board actris
Year Built 1991
Annual Tax Amount $10,986
Tax Year 2021
Lot Size 0.320 Acres
Property Description
Welcome to 3200 Barton POINT Circle. A 3,379 Sq. Ft. 4 Bed - 3.5 Bath home in the Eanes ISD. Walking distance to Barton Creek Elementary, West Ridge Middle and a 15-minute drive to Westlake HS.
You’ll immediately notice the vast 25’ ceilings and double height windows in the main living room. A neutral color palette, super chic picture frame wall trim and a double-sided fireplace complete this warm and inviting space. Hardwood floors span the entire living room, dining room, kitchen, and primary bedroom. The stylish kitchen has been updated over time with beautiful painted cabinets, granite countertops, ample counter seating, and a breakfast area. Updated lighting fixtures and wooden shutters make this kitchen the heart of the home. A formal dining room is just off the kitchen. The main-level primary bedroom is a dreamy retreat with its high cove ceilings. An office/flex area shares the bedroom’s double-sided fireplace and looks out onto the garden. The updated primary bathroom has dual sinks, a soaking tub, separate seamless glass shower, and dual walk-in closets. The second floor includes new carpeting, 3 additional well-proportioned bedrooms, two updated bathrooms, and a large second living area with built in desk. Additional features include: a dedicated laundry room, and a two-car direct access garage with built in floor to ceiling storage. The backyard has been lovingly transformed into an ethereal space. A covered patio with a built-in 28” Saber® BBQ grill and Big Green Egg® are located just off the kitchen. Professional landscape lighting, fountain, an outdoor TV, and a charming garden shed make this a Garden Tour worthy backyard! Just a 5-minute walk to the community pool (one of two in the community). A private oasis of trails, exclusively for community residents, is part of the 400 acres of Barton Creek Greenbelt. Meet your neighbors at the community pools, playscape, sand volleyball courts, basketball courts (set up pickleball?).
Location
State TX
County Travis
Rooms
Main Level Bedrooms 1
Interior
Interior Features Breakfast Bar, Built-in Features, High Ceilings, Crown Molding, Double Vanity, Electric Dryer Hookup, Entrance Foyer, Two Primary Closets, Interior Steps, Kitchen Island, Open Floorplan, Pantry, Primary Bedroom on Main, Recessed Lighting, Soaking Tub, Walk-In Closet(s)
Heating Central
Cooling Central Air
Flooring Carpet, Tile, Wood
Fireplaces Number 2
Fireplaces Type Den, Double Sided, Primary Bedroom, See Through
Fireplace Y
Appliance Built-In Electric Oven, Convection Oven, Cooktop, Dishwasher, Disposal, Electric Cooktop, Exhaust Fan, Microwave, Self Cleaning Oven
Exterior
Exterior Feature Garden, Gas Grill, Gutters Full, Outdoor Grill
Garage Spaces 2.0
Fence Privacy, Wood, Wrought Iron
Pool None
Community Features Picnic Area, Playground, Pool, Sport Court(s)/Facility, Tennis Court(s), Walk/Bike/Hike/Jog Trail(s
Utilities Available Electricity Available, Natural Gas Connected, Water Connected
Waterfront No
Waterfront Description None
View None
Roof Type Composition
Accessibility None
Porch Covered, Patio, Rear Porch
Parking Type Garage
Total Parking Spaces 4
Private Pool No
Building
Lot Description Back Yard, Front Yard, Garden, Landscaped, Level, Sprinkler - Automatic, Trees-Medium (20 Ft - 40 Ft)
Faces Southeast
Foundation Slab
Sewer MUD
Water MUD
Level or Stories Two
Structure Type Brick,Masonry – Partial,Wood Siding
New Construction No
Schools
Elementary Schools Barton Creek
Middle Schools West Ridge
High Schools Westlake
Others
HOA Fee Include Common Area Maintenance,Insurance
Restrictions City Restrictions,Deed Restrictions
Ownership Fee-Simple
Acceptable Financing Cash, Conventional
Tax Rate 1.70107
Listing Terms Cash, Conventional
Special Listing Condition Standard
Read Less Info
Want to know what your home might be worth? Contact us for a FREE valuation!

Our team is ready to help you sell your home for the highest possible price ASAP
Bought with Trinity Texas Realty INC
GET MORE INFORMATION

Heather Witte
Broker Associate | License ID: 550616
Broker Associate License ID: 550616


