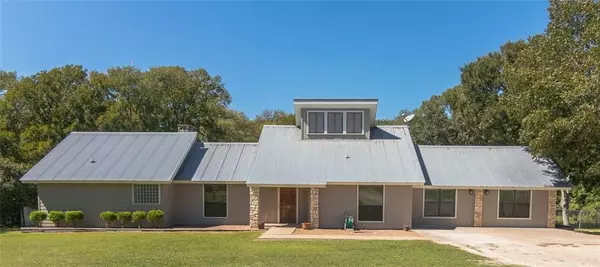For more information regarding the value of a property, please contact us for a free consultation.
Key Details
Property Type Single Family Home
Sub Type Single Family Residence
Listing Status Sold
Purchase Type For Sale
Square Footage 2,464 sqft
Price per Sqft $127
Subdivision Meadow Creek Acres 517
MLS Listing ID 6797335
Sold Date 03/22/21
Bedrooms 3
Full Baths 2
Originating Board actris
Year Built 1980
Tax Year 2020
Lot Size 1.640 Acres
Property Description
This secluded, yet in-town house on 1.64 park-like acres is a definite must see-must buy! Located at the dead end of Creekwood Dr, the 1.64 acres gives you a serene feeling of being in the country! Gorgeous live oaks beautify the property, Foster Creek meanders through back of property. A large covered deck overlooks the beautiful backyard. Beautiful floor-to-ceiling stone fireplace adorns living area along w/French doors & large windows providing views backyard. Breakfast bar separates living from kitchen, creating open floor plan. Kitchen nook also w/large windows overlooking backyard. Formal dining off kitchen along w/large flexible bonus room featuring large windows & built-ins. Large master bedroom with en suite and one other bedroom and bathroom are down. Third bedroom upstairs. Huge, detached 3-car garage, Morgan bldg, utility shed.
This home and picturesque property, remarkably inside the city limits! Make an appointment today to see!
Location
State TX
County Fayette
Rooms
Main Level Bedrooms 2
Interior
Interior Features Bookcases, Breakfast Bar, Built-in Features, Ceiling Fan(s), Beamed Ceilings, Cathedral Ceiling(s), Double Vanity, Electric Dryer Hookup, Eat-in Kitchen, Entrance Foyer, French Doors, Interior Steps, Multiple Dining Areas, Multiple Living Areas, Open Floorplan, Primary Bedroom on Main, Recessed Lighting, Walk-In Closet(s), Washer Hookup
Heating Central, Electric
Cooling Central Air, Electric, Multi Units
Flooring Carpet, Laminate, Tile
Fireplaces Number 1
Fireplaces Type Den, Stone, Wood Burning
Fireplace Y
Appliance Built-In Electric Range, Dishwasher, Disposal, Exhaust Fan, Double Oven, RNGHD, Stainless Steel Appliance(s), Electric Water Heater
Exterior
Exterior Feature Private Yard, Satellite Dish
Garage Spaces 3.0
Fence Back Yard, Chain Link, Front Yard, Gate, Partial
Pool None
Community Features None
Utilities Available Above Ground, Cable Connected, Electricity Connected, High Speed Internet, Phone Available, Sewer Connected, Water Connected
Waterfront No
Waterfront Description None
View Park/Greenbelt, Trees/Woods
Roof Type Aluminum
Accessibility None
Porch Covered, Deck, Front Porch
Parking Type Detached, Door-Multi, Garage, Garage Faces Side, Gravel
Total Parking Spaces 8
Private Pool No
Building
Lot Description Back Yard, Cul-De-Sac, Front Yard, Public Maintained Road, Trees-Medium (20 Ft - 40 Ft), Trees-Moderate, Views
Faces East
Foundation Slab
Sewer Public Sewer
Water Public
Level or Stories One and One Half
Structure Type HardiPlank Type
New Construction No
Schools
Elementary Schools Schulenburg
Middle Schools Schulenburg Secondary
High Schools Schulenburg Secondar
Others
Restrictions City Restrictions,Zoning
Ownership Fee-Simple
Acceptable Financing Cash, Conventional
Tax Rate 1.8591
Listing Terms Cash, Conventional
Special Listing Condition Standard
Read Less Info
Want to know what your home might be worth? Contact us for a FREE valuation!

Our team is ready to help you sell your home for the highest possible price ASAP
Bought with Keller Williams Realty
GET MORE INFORMATION

Heather Witte
Broker Associate | License ID: 550616
Broker Associate License ID: 550616


