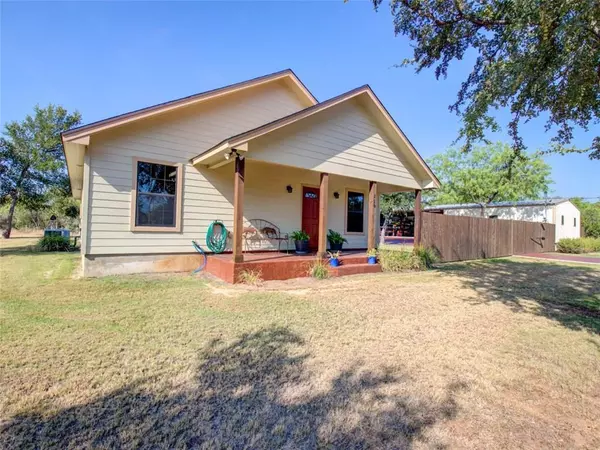For more information regarding the value of a property, please contact us for a free consultation.
Key Details
Property Type Single Family Home
Sub Type Single Family Residence
Listing Status Sold
Purchase Type For Sale
Square Footage 1,410 sqft
Price per Sqft $209
Subdivision Live Oak
MLS Listing ID 7836972
Sold Date 04/22/20
Style 1st Floor Entry,Single level Floor Plan
Bedrooms 3
Full Baths 2
Originating Board actris
Year Built 2013
Tax Year 2019
Lot Size 0.459 Acres
Lot Dimensions 200x100 w addtl 50 x 10
Property Description
Gated front entrance opens to find a 2013 3/2 custom home with granite countertops, walk-in shower in Master suite with a walk-in closet, handy pocket door to laundry/pantry/and bonus storage area, vaulted ceilings with room to hold all of your trophies, convenient kitchen with granite countertops & upgraded stainless steel Whirlpool appliances. Wide open covered front porch to welcome friends & an extended back covered porch. Move over to the 25'x75' metal wonderland that sits to the West of this home.Restrictions: Yes
Location
State TX
County Burnet
Rooms
Main Level Bedrooms 3
Interior
Interior Features Breakfast Bar, High Ceilings, Vaulted Ceiling(s), In-Law Floorplan, No Interior Steps, Primary Bedroom on Main, Recessed Lighting, Walk-In Closet(s), See Remarks
Heating Central, Electric
Cooling Central Air
Flooring Concrete, Tile
Fireplaces Type None
Furnishings Unfurnished
Fireplace Y
Appliance Dishwasher, Disposal, Microwave, Free-Standing Range, Self Cleaning Oven, Stainless Steel Appliance(s), Electric Water Heater
Exterior
Exterior Feature Boat Ramp, No Exterior Steps, Private Yard, RV Hookup
Garage Spaces 4.0
Fence Fenced, Partial, See Remarks
Pool None
Community Features Sidewalks
Utilities Available Electricity Available, Phone Available
Waterfront No
Waterfront Description None
View Y/N Yes
View Hill Country
Roof Type Composition
Accessibility None
Porch Covered, Patio, Porch
Parking Type Carport, Golf Cart Garage
Total Parking Spaces 5
Private Pool No
Building
Lot Description Irregular Lot, Level, Public Maintained Road, Trees-Medium (20 Ft - 40 Ft), Trees-Small (Under 20 Ft), See Remarks
Faces North
Foundation Slab
Sewer Septic Tank
Water Public
Level or Stories One
Structure Type Masonry – All Sides
Schools
Elementary Schools Marble Falls
Middle Schools Marble Falls
High Schools Marble Falls
Others
Pets Allowed No
Restrictions Building Size,City Restrictions
Ownership Fee-Simple
Acceptable Financing Cash, Conventional, FHA, VA Loan
Tax Rate 2.2626
Listing Terms Cash, Conventional, FHA, VA Loan
Special Listing Condition Standard
Pets Description No
Read Less Info
Want to know what your home might be worth? Contact us for a FREE valuation!

Our team is ready to help you sell your home for the highest possible price ASAP
Bought with Zina & Co. Real Estate
GET MORE INFORMATION

Heather Witte
Broker Associate | License ID: 550616
Broker Associate License ID: 550616


