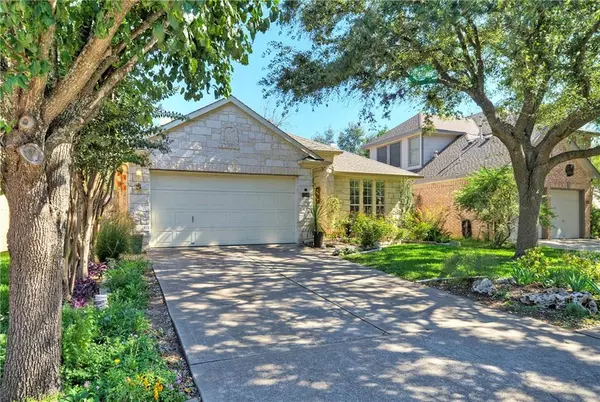For more information regarding the value of a property, please contact us for a free consultation.
Key Details
Property Type Single Family Home
Sub Type Single Family Residence
Listing Status Sold
Purchase Type For Sale
Square Footage 1,892 sqft
Price per Sqft $267
Subdivision Scofield Farms Ph 08 Sec 04
MLS Listing ID 3317456
Sold Date 12/17/21
Bedrooms 4
Full Baths 2
HOA Fees $38/mo
Originating Board actris
Year Built 1998
Annual Tax Amount $4,475
Tax Year 2021
Lot Size 5,967 Sqft
Property Sub-Type Single Family Residence
Property Description
Wonderful single level home in Scofield Farms. 4 Bedroom/2Bath, 1892 sqft. home on cul-de-sac. Hardwood, carpet, and tile floors. Outdoor landscape lighting, low voltage timed, illuminates house #, Uplights on trees, spotlights on front of house. Garage includes workbench, shelves, cupboards for storage. Kitchen with Carrera marble and glass back splash, Quartz countertops, deep sinks, Delta faucet, soft close cabinets, deep storage drawers replaced lower cabinets, gas stove and oven, brushed stainless appliances. Chef's kitchen with counter and barstools, large pantry. Office off foyer/prior use: formal dining room. Tiled formal entryway, tiled bathrooms and laundry room. Plumbing: all Delta faucets throughout (lifetime warranty), gaskets replaced in all bathrooms and kitchen 2020, Garbage disposal 1 year old, toilets replaced 4 years ago. Air conditioner new 2020, 10 year warranty. Side covered porch, Large paver patio in back. Landscaped with Texas Natives, low maintenance and drought tolerant. Knock out roses in front, low maintenance. Scofield is convenient to the Domain, Mopac, shopping, groceries , and 30 minutes to the airport. Check it out!
Location
State TX
County Travis
Rooms
Main Level Bedrooms 4
Interior
Interior Features Bookcases, Breakfast Bar, Ceiling Fan(s), High Ceilings, Quartz Counters, Double Vanity, Electric Dryer Hookup, Primary Bedroom on Main, Walk-In Closet(s), Washer Hookup
Heating Central, Natural Gas
Cooling Central Air, Electric
Flooring Carpet, Tile, Wood
Fireplaces Number 1
Fireplaces Type Family Room, Gas Log
Fireplace Y
Appliance Dishwasher, Disposal, Microwave, Free-Standing Gas Range
Exterior
Exterior Feature Gutters Full, Lighting, Private Yard
Garage Spaces 2.0
Fence Back Yard, Wood
Pool None
Community Features Playground, Pool
Utilities Available Cable Connected, Electricity Connected, Natural Gas Connected, Phone Available, Sewer Connected
Waterfront Description None
View None
Roof Type Composition
Accessibility None
Porch None
Total Parking Spaces 4
Private Pool No
Building
Lot Description Curbs, Landscaped, Native Plants, Trees-Moderate
Faces Southwest
Foundation Slab
Sewer Public Sewer
Water Public
Level or Stories One
Structure Type Stone
New Construction No
Schools
Elementary Schools Parmer Lane
Middle Schools Westview
High Schools Pflugerville
School District Pflugerville Isd
Others
HOA Fee Include Common Area Maintenance
Restrictions Deed Restrictions
Ownership Fee-Simple
Acceptable Financing Cash, Conventional, FHA, VA Loan
Tax Rate 2.54627
Listing Terms Cash, Conventional, FHA, VA Loan
Special Listing Condition Standard
Read Less Info
Want to know what your home might be worth? Contact us for a FREE valuation!

Our team is ready to help you sell your home for the highest possible price ASAP
Bought with CENTURY 21 Beal
GET MORE INFORMATION
Heather Witte
Broker Associate | License ID: 550616
Broker Associate License ID: 550616


