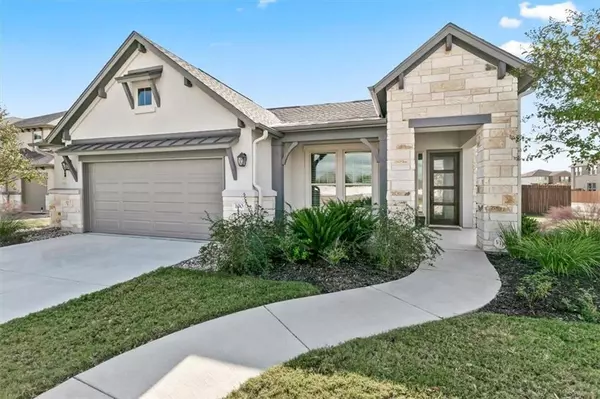For more information regarding the value of a property, please contact us for a free consultation.
Key Details
Property Type Single Family Home
Sub Type Single Family Residence
Listing Status Sold
Purchase Type For Sale
Square Footage 2,098 sqft
Price per Sqft $218
Subdivision Morningstar Ph 1 Sec 1
MLS Listing ID 6621934
Sold Date 12/13/21
Bedrooms 3
Full Baths 2
HOA Fees $40/mo
Originating Board actris
Year Built 2017
Annual Tax Amount $10,485
Tax Year 2021
Lot Size 10,367 Sqft
Property Description
Previous model home- Built by STEVE KLIEN- Now Carothers Executive homes. Situated on a large corner lot, this opportunity features a highly upgraded single story home below the price of a NEW CONSTRUCTION! This Wimberley model has three bedrooms and an office- along with a 2.5 car garage- tons of storage! The living space features beams, and super open flowing floorplan with ample natural light. The kitchen features an oversized island, wine fridge, pot filler on the gas stove and upgraded stunning teal tile details. The master suite also has beamed ceilings and opens to the spacious back porch. The master bath showcases double sinks, massive walk in closet, and spa-like walk in shower.
Location
State TX
County Williamson
Rooms
Main Level Bedrooms 3
Interior
Interior Features Beamed Ceilings, Tray Ceiling(s), Primary Bedroom on Main
Heating Central
Cooling Central Air
Flooring Carpet, Tile
Fireplace Y
Appliance Dishwasher, Disposal, Wine Refrigerator
Exterior
Exterior Feature Private Yard
Garage Spaces 2.0
Fence Privacy
Pool None
Community Features BBQ Pit/Grill, Common Grounds, Dog Park, Fishing, Park, Playground, Pool
Utilities Available Cable Connected, Electricity Connected, Natural Gas Connected, Sewer Connected, Water Connected
Waterfront Description None
View Neighborhood
Roof Type Composition
Accessibility Visitable
Porch Covered
Total Parking Spaces 4
Private Pool No
Building
Lot Description Corner Lot
Faces Northwest
Foundation Slab
Sewer Public Sewer
Water Public
Level or Stories One
Structure Type Masonry – All Sides
New Construction No
Schools
Elementary Schools Santa Rita
Middle Schools Santa Rita Middle
High Schools Liberty Hill
Others
HOA Fee Include See Remarks
Restrictions City Restrictions,Deed Restrictions
Ownership Fee-Simple
Acceptable Financing Cash, Conventional, FHA, VA Loan
Tax Rate 2.86672
Listing Terms Cash, Conventional, FHA, VA Loan
Special Listing Condition Standard
Read Less Info
Want to know what your home might be worth? Contact us for a FREE valuation!

Our team is ready to help you sell your home for the highest possible price ASAP
Bought with Thrive Realty
GET MORE INFORMATION

Heather Witte
Broker Associate | License ID: 550616
Broker Associate License ID: 550616


