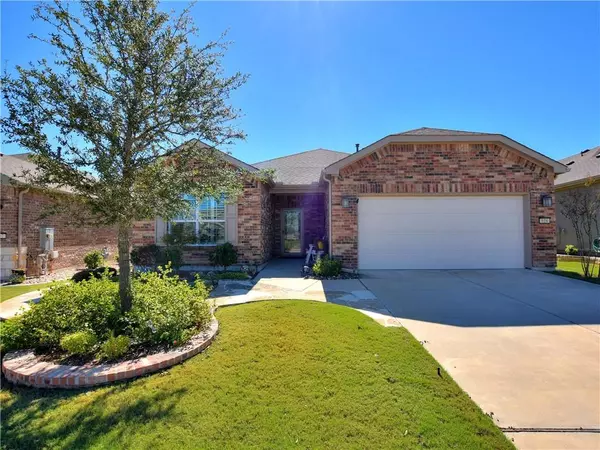For more information regarding the value of a property, please contact us for a free consultation.
Key Details
Property Type Single Family Home
Sub Type Single Family Residence
Listing Status Sold
Purchase Type For Sale
Square Footage 1,845 sqft
Price per Sqft $268
Subdivision Sun City Texas Nbrhd 58
MLS Listing ID 8829167
Sold Date 12/01/21
Bedrooms 2
Full Baths 2
HOA Fees $102/ann
Originating Board actris
Year Built 2016
Annual Tax Amount $7,712
Tax Year 2021
Lot Size 7,405 Sqft
Property Description
PROFESSIONAL PHOTOS COMING: With loads of upgrades, this popular Sun City Abbeyville is such a treat! No carpet with tile and lovely wood throughout and an open floor plan. A beautiful leaded glass insert in the front door welcomes you home. As you enter, you will feel the warmth of your new sanctuary. A wide foyer perfect for placing your favorite furniture piece on the right and a beautiful french doored office to the left. Just up on the right is a great mud room entry from the garage with built in cubbies to catch all your coats, shoes or pet leashes that also boasts a fabulous open pantry/storage area to keep the clutter out of sight. The kitchen is equipped with granite counter tops, an island/breakfast bar, stainless steel appliances, unique antiqued cabinets with added bead molding and open to the living room and breakfast/dining room. As an additional focal point, the island has a decorative tile surround that coordinates beautifully with the area and the living area has a tray ceiling to really open up the area. Enjoy your morning read with coffee in the sun room that has windows on all sides with a door exiting to the screened patio area if you choose enjoy the outdoors instead. The patio has been extensively extended and covered which overlooks a green space between the neighbors' houses and a built in fire pit. Sitting on a bluff, you get a panoramic view rather than looking directly into their homes. The yard is fully fenced to protect the four legged family members. The primary bedroom also has a tray ceiling with a wall of windows to let in lots of extra natural light. Double vanities and granite counter tops with a walk-in shower and closet finish out the area. Crown molding throughout the home with plantation shutters and an extended garage are just some of the other extras you get in this lovely home.
Location
State TX
County Williamson
Rooms
Main Level Bedrooms 2
Interior
Interior Features Breakfast Bar, Built-in Features, Ceiling Fan(s), Tray Ceiling(s), Granite Counters, Crown Molding, Double Vanity, Gas Dryer Hookup, Eat-in Kitchen, Entrance Foyer, French Doors, Kitchen Island, No Interior Steps, Open Floorplan, Pantry, Primary Bedroom on Main, Recessed Lighting, Soaking Tub, Storage, Walk-In Closet(s), Washer Hookup
Heating Central
Cooling Central Air
Flooring Tile, Wood
Fireplace Y
Appliance Gas Range, Ice Maker, Microwave, Oven, Plumbed For Ice Maker, Free-Standing Gas Range, Water Heater, Water Softener
Exterior
Exterior Feature Gutters Partial, Private Entrance
Garage Spaces 2.0
Fence Back Yard, Wrought Iron
Pool None
Community Features Business Center, Clubhouse, Common Grounds, Courtyard, Dog Park, Electronic Payments, Fishing, Fitness Center, Game/Rec Rm, Golf, High Speed Internet, Hot Tub, Lake, Library, Mini-Golf, On-Site Retail, Online Services, Park, Pet Amenities, Picnic Area, Playground, Pool, Putting Green, Racquetball, Restaurant, Sidewalks, Hot Tub, Suburban, Sundeck, Tennis Court(s), Underground Utilities, Walk/Bike/Hike/Jog Trail(s
Utilities Available Cable Connected, Electricity Connected, High Speed Internet, Natural Gas Connected, Phone Connected, Sewer Connected, Underground Utilities, Water Connected
Waterfront No
Waterfront Description None
View Neighborhood, Panoramic, Park/Greenbelt
Roof Type Composition,Shingle
Accessibility Adaptable Bathroom Walls
Porch Covered, Patio, Screened
Parking Type Attached, Door-Single, Driveway, Enclosed, Garage, Garage Door Opener, Garage Faces Front, Lighted, Private
Total Parking Spaces 2
Private Pool No
Building
Lot Description Back to Park/Greenbelt, Back Yard, Bluff, Front Yard, Landscaped, Private, Sprinkler - Automatic, Trees-Small (Under 20 Ft)
Faces North
Foundation Slab
Sewer Public Sewer
Water Public
Level or Stories One
Structure Type Stucco
New Construction No
Schools
Elementary Schools Na_Sun_City
Middle Schools Na_Sun_City
High Schools Na_Sun_City
Others
HOA Fee Include Common Area Maintenance
Restrictions Adult 55+,Deed Restrictions
Ownership Fee-Simple
Acceptable Financing Cash, Conventional
Tax Rate 2.18382
Listing Terms Cash, Conventional
Special Listing Condition Standard
Read Less Info
Want to know what your home might be worth? Contact us for a FREE valuation!

Our team is ready to help you sell your home for the highest possible price ASAP
Bought with Keller Williams Realty Lone St
GET MORE INFORMATION

Heather Witte
Broker Associate | License ID: 550616
Broker Associate License ID: 550616


