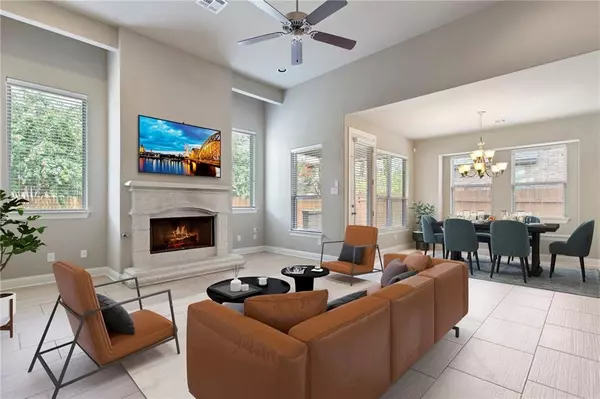For more information regarding the value of a property, please contact us for a free consultation.
Key Details
Property Type Single Family Home
Sub Type Single Family Residence
Listing Status Sold
Purchase Type For Sale
Square Footage 2,544 sqft
Price per Sqft $196
Subdivision Commons At Rowe Lane Ph Iv A
MLS Listing ID 4211415
Sold Date 09/24/21
Bedrooms 3
Full Baths 2
Half Baths 1
HOA Fees $40/mo
Originating Board actris
Year Built 2015
Annual Tax Amount $8,363
Tax Year 2021
Lot Size 7,187 Sqft
Property Description
Gorgeous family home nestled on a quiet street in the wonderful community of Commons At Rowe Lane! Casual elegance & modern design meet open-concept living in this fabulous home! Elegant ceramic tile flooring, tall ceilings, & an abundance of natural light greet you as you step through the leaded-glass front door. Glass-panel french doors off the entry lead to the dedicated home office complete with luxury vinyl plank flooring, crown molding, & a walk-in closet. The home office is perfect for those who work remotely & would also make a great fourth bedroom. The entry flows effortlessly into the spacious living room where you can gather with friends & family around the stunning limestone fireplace. The living room is open to the kitchen & dining area so you can entertain guests with ease. The kitchen is sure to impress with a large center island for preparing meals, a breakfast bar for gathering, sleek granite countertops that complement the dark mahogany cabinetry, & quality stainless-steel appliances including a gas cooktop & a built-in oven. Find an escape within the main floor owner's suite featuring plush carpet flooring, a vaulted ceiling with a ceiling fan, a fabulous walk-in closet, & a spa-like en-suite equipped with double quartz-topped vanities, a large walk-in shower, & a deep soaking tub where you can relax with a glass of wine. Host weekly movie or game nights in the upstairs game room - another great space within the home to entertain or relax. The secondary bedrooms are a great size with walk-in closets & share a full guest bathroom. Sip your morning coffee underneath the shade of the covered back patio while watching the sunrise or BBQ with friends in the backyard while soaking up the sun. The backyard is easy to maintain with plenty of space to create your dream backyard oasis! The attached security cameras will convey with the home! Residents have access to amenities including a park, playground, pool, sports courts, walking/hiking trails, & more!
Location
State TX
County Travis
Rooms
Main Level Bedrooms 1
Interior
Interior Features Ceiling Fan(s), High Ceilings, Vaulted Ceiling(s), Chandelier, Granite Counters, Quartz Counters, Crown Molding, Double Vanity, Electric Dryer Hookup, Eat-in Kitchen, Entrance Foyer, French Doors, Interior Steps, Kitchen Island, Multiple Living Areas, Open Floorplan, Pantry, Primary Bedroom on Main, Recessed Lighting, Soaking Tub, Walk-In Closet(s), Washer Hookup
Heating Central, Natural Gas
Cooling Ceiling Fan(s), Central Air, Electric
Flooring Carpet, Tile, Vinyl
Fireplaces Number 1
Fireplaces Type Gas Log, Living Room
Fireplace Y
Appliance Built-In Electric Oven, Dishwasher, Disposal, Exhaust Fan, Gas Cooktop, Microwave, RNGHD, Self Cleaning Oven, Stainless Steel Appliance(s), Water Heater, Water Softener Owned
Exterior
Exterior Feature Gutters Full, Private Yard
Garage Spaces 2.0
Fence Back Yard, Fenced, Privacy, Wood
Pool None
Community Features Cluster Mailbox, Common Grounds, Park, Playground, Pool, Sidewalks, Sport Court(s)/Facility, Walk/Bike/Hike/Jog Trail(s
Utilities Available Cable Connected, Electricity Connected, High Speed Internet, Natural Gas Connected, Phone Connected, Sewer Connected, Water Connected
Waterfront No
Waterfront Description None
View None
Roof Type Composition,Shingle
Accessibility None
Porch Covered, Patio
Parking Type Attached, Door-Multi, Driveway, Garage, Garage Door Opener, Garage Faces Front
Total Parking Spaces 2
Private Pool No
Building
Lot Description Back Yard, Front Yard, Interior Lot, Landscaped, Level, Sprinkler - Automatic, Sprinkler - In Rear, Sprinkler - In Front, Sprinkler - Side Yard
Faces South
Foundation Slab
Sewer Public Sewer
Water MUD
Level or Stories Two
Structure Type Brick,Stone
New Construction No
Schools
Elementary Schools Dearing
Middle Schools Kelly Lane
High Schools Hendrickson
Others
HOA Fee Include Common Area Maintenance
Restrictions Deed Restrictions
Ownership Fee-Simple
Acceptable Financing Cash, Conventional
Tax Rate 2.84697
Listing Terms Cash, Conventional
Special Listing Condition Standard
Read Less Info
Want to know what your home might be worth? Contact us for a FREE valuation!

Our team is ready to help you sell your home for the highest possible price ASAP
Bought with Non Member
GET MORE INFORMATION

Heather Witte
Broker Associate | License ID: 550616
Broker Associate License ID: 550616


