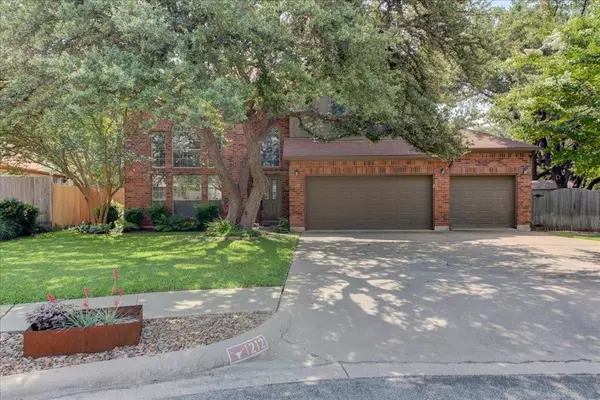For more information regarding the value of a property, please contact us for a free consultation.
Key Details
Property Type Single Family Home
Sub Type Single Family Residence
Listing Status Sold
Purchase Type For Sale
Square Footage 2,824 sqft
Price per Sqft $192
Subdivision Buttercup Creek Sec 03 Village 05-A
MLS Listing ID 7843499
Sold Date 08/25/21
Style 1st Floor Entry,Low Rise (1-3 Stories)
Bedrooms 4
Full Baths 3
Originating Board actris
Year Built 1992
Tax Year 2021
Lot Size 9,278 Sqft
Lot Dimensions 9,278 sq ft
Property Description
This property has updated kitchen and bathrooms, is on a cul-do-sac, in great condition, beautiful pool (updated equipment) in a great back yard! The kitchen is fully equipped with a pantry and an island with quartz counter top. Outside gas hookup. There is a three car garage in Buttercup Creek, an in-demand location. The trees are large oaks giving a lot of outside shade to enjoy being outside. This area is very convenient shopping and schools only 3 miles to light rail.
Property located in Upper Brushy Creek WCID at an expense of approximately $67.00 per year. Buyer terminated the current active contract because this fee was undisclosed.
Location
State TX
County Williamson
Rooms
Main Level Bedrooms 1
Interior
Interior Features Ceiling Fan(s), High Ceilings, Quartz Counters, Interior Steps, Multiple Dining Areas, Multiple Living Areas, Pantry, Walk-In Closet(s)
Heating Natural Gas
Cooling Ceiling Fan(s), Central Air, Electric
Flooring Carpet, Tile, Wood
Fireplaces Number 1
Fireplaces Type Den, Gas, Gas Starter
Fireplace Y
Appliance Dishwasher, Disposal, Dryer, Exhaust Fan, Gas Cooktop, Gas Range, Ice Maker, Microwave, Oven, Gas Oven, Plumbed For Ice Maker, Free-Standing Range, Free-Standing Gas Range, Free-Standing Refrigerator, Self Cleaning Oven, Stainless Steel Appliance(s), Vented Exhaust Fan, Washer
Exterior
Exterior Feature Gas Grill, Gutters Full, Lighting, Outdoor Grill, Private Yard
Garage Spaces 3.0
Fence Back Yard, Fenced, Full, Gate, Privacy, Security, Wood, Wrought Iron
Pool Fenced, Filtered, Gunite, Heated, In Ground, Outdoor Pool, Pool Sweep, Pool/Spa Combo, Private
Community Features Cluster Mailbox, Common Grounds, Controlled Access, Curbs, Park, Playground, Pool, Sidewalks, Street Lights, Trash Pickup - Door to Door, Walk/Bike/Hike/Jog Trail(s
Utilities Available Cable Available, Electricity Available, Electricity Connected, High Speed Internet, Natural Gas Available, Natural Gas Connected, Phone Available, Sewer Available, Sewer Connected, Underground Utilities, Water Available, Water Connected
Waterfront No
Waterfront Description None
View Trees/Woods, See Remarks
Roof Type Asphalt
Accessibility Accessible Stairway
Porch Front Porch, Patio
Parking Type Attached, Oversized, Workshop in Garage
Private Pool Yes
Building
Lot Description Back Yard, Cul-De-Sac, Front Yard, Landscaped, Level, Sprinkler - Automatic, Trees-Heavy
Faces Northwest
Foundation Permanent, Slab
Sewer Public Sewer
Water Public
Level or Stories Two
Structure Type Brick,Frame
New Construction No
Schools
Elementary Schools Ada Mae Faubion
Middle Schools Cedar Park
High Schools Cedar Park
Others
Restrictions City Restrictions,Deed Restrictions,Zoning
Ownership Common
Acceptable Financing Cash, Conventional
Tax Rate 2.4499
Listing Terms Cash, Conventional
Special Listing Condition Standard
Read Less Info
Want to know what your home might be worth? Contact us for a FREE valuation!

Our team is ready to help you sell your home for the highest possible price ASAP
Bought with Bramlett Residential
GET MORE INFORMATION

Heather Witte
Broker Associate | License ID: 550616
Broker Associate License ID: 550616


