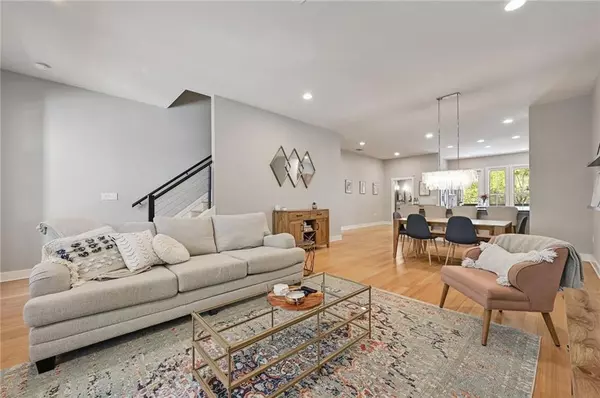For more information regarding the value of a property, please contact us for a free consultation.
Key Details
Property Type Condo
Sub Type Condominium
Listing Status Sold
Purchase Type For Sale
Square Footage 2,130 sqft
Price per Sqft $382
Subdivision Sola City Homes
MLS Listing ID 1577222
Sold Date 11/16/21
Style 1st Floor Entry
Bedrooms 3
Full Baths 3
Half Baths 1
HOA Fees $330/mo
Originating Board actris
Year Built 2009
Annual Tax Amount $9,869
Tax Year 2021
Lot Size 2,395 Sqft
Property Description
Beautiful three-story condo with downtown views has it all in highly desired 78704 zip code!
Spacious SoLa City Home has 10’ ceilings on every level, open floor plan with very low maintenance.
The private entrance opens onto a fenced yard with a breezy covered patio. 3 full bedrooms & 3 full baths, plus a half bath off the kitchen. 2-car garage with built-in storage and room for a work-bench. First floor bedroom is perfect for in-law suite or home office. The large primary bedroom on the third floor features a separate space for an office, workout space, or sitting area which overlooks downtown.
This location is in the booming South Lamar corridor, feeds to Zilker Elem, O’Henry MS & Austin HS. Walkable to Matt’s El Rancho, Kerbey Ln, Odd Duck, coffee shops, essentials and attractions galore! Super pet friendly complex. HOA includes exterior home and yard maintenance. Entire complex painted in 2019. Roof replaced in 9/2021. Additional upgrades include Ring Doorbell, Nest Thermostats. Kitchen refrigerator, washer and dryer convey.
Location
State TX
County Travis
Rooms
Main Level Bedrooms 1
Interior
Interior Features Bookcases, Ceiling Fan(s), High Ceilings, Chandelier, Double Vanity, Pantry, Soaking Tub, Walk-In Closet(s)
Heating Central, Electric
Cooling Ceiling Fan(s), Central Air
Flooring Carpet, Concrete, Wood
Fireplace Y
Appliance Built-In Electric Oven, Cooktop, Microwave, Free-Standing Refrigerator, Washer/Dryer
Exterior
Exterior Feature Gutters Full, Private Entrance, Private Yard
Garage Spaces 2.0
Fence Front Yard, Wrought Iron
Pool None
Community Features Common Grounds
Utilities Available Cable Connected, Electricity Connected, Natural Gas Connected, Phone Available, Sewer Connected, Water Connected
Waterfront No
Waterfront Description None
View Downtown
Roof Type Shingle
Accessibility None
Porch Covered, Front Porch, Rear Porch
Parking Type Attached, Garage, Garage Faces Rear
Total Parking Spaces 2
Private Pool No
Building
Lot Description City Lot
Faces South
Foundation Slab
Sewer Public Sewer
Water Public
Level or Stories Three Or More
Structure Type Concrete,Stone
New Construction No
Schools
Elementary Schools Zilker
Middle Schools O Henry
High Schools Austin
Others
HOA Fee Include Common Area Maintenance,Landscaping,Maintenance Grounds,Maintenance Structure
Restrictions City Restrictions,Deed Restrictions
Ownership Common
Acceptable Financing Cash, Conventional
Tax Rate 2.22667
Listing Terms Cash, Conventional
Special Listing Condition Standard
Read Less Info
Want to know what your home might be worth? Contact us for a FREE valuation!

Our team is ready to help you sell your home for the highest possible price ASAP
Bought with Realty Austin
GET MORE INFORMATION

Heather Witte
Broker Associate | License ID: 550616
Broker Associate License ID: 550616


