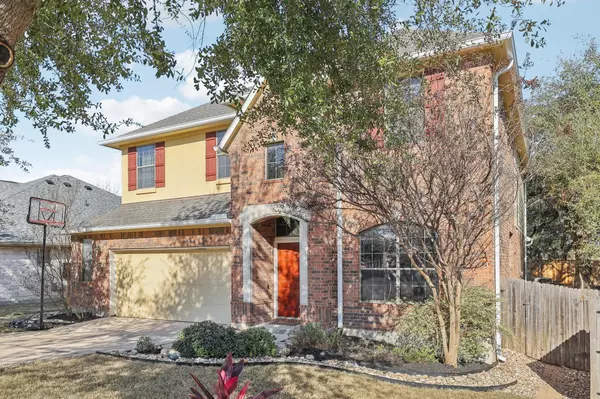UPDATED:
02/22/2025 10:05 AM
Key Details
Property Type Single Family Home
Sub Type Single Family Residence
Listing Status Active
Purchase Type For Sale
Square Footage 3,195 sqft
Price per Sqft $226
Subdivision Buttercup Crk Ph V Sec 10
MLS Listing ID 1447457
Bedrooms 4
Full Baths 2
Half Baths 1
HOA Fees $380/ann
HOA Y/N Yes
Originating Board actris
Year Built 2008
Annual Tax Amount $12,002
Tax Year 2024
Lot Size 8,250 Sqft
Acres 0.1894
Property Sub-Type Single Family Residence
Property Description
Nestled on a quiet cul-de-sac in the sought-after Buttercup Creek community, this stunning 2 story home offers the perfect blend of comfort and style. A bright entryway, soaring ceilings, and a loft upstairs with elegant open railing sets the stage for an inviting atmosphere. With four spacious bedrooms, a dedicated office, and a first-floor primary suite, this home is designed for both relaxation and functionality. The expansive kitchen, with its large island and ample cabinetry, flows seamlessly into the open living area—perfect for entertaining. A beautiful fireplace adds warmth and charm to the living room, creating a cozy yet inviting space. Upstairs, a spacious family room offers additional room to relax. Step outside to a serene backyard with mature trees, providing a peaceful retreat. Make it yours and experience the beauty of Buttercup Creek living!
Location
State TX
County Williamson
Rooms
Main Level Bedrooms 1
Interior
Interior Features Ceiling Fan(s), Double Vanity, Entrance Foyer, Kitchen Island, Multiple Living Areas, Primary Bedroom on Main, Soaking Tub, Walk-In Closet(s), Washer Hookup
Heating Natural Gas
Cooling Electric
Flooring Carpet, Tile, Vinyl
Fireplaces Number 1
Fireplaces Type Living Room
Fireplace No
Appliance Dishwasher, Disposal, Gas Range, Microwave, Gas Oven, Water Heater
Exterior
Exterior Feature Private Yard, See Remarks
Garage Spaces 2.0
Fence Back Yard
Pool None
Community Features Park, Playground, Pool
Utilities Available Cable Available, Sewer Available, Water Available
Waterfront Description None
View None
Roof Type Composition
Porch Rear Porch
Total Parking Spaces 2
Private Pool No
Building
Lot Description Private, Sprinkler - Automatic
Faces Northwest
Foundation Slab
Sewer Public Sewer
Water Public
Level or Stories Two
Structure Type Brick,Concrete
New Construction No
Schools
Elementary Schools Westside
Middle Schools Cedar Park
High Schools Cedar Park
School District Leander Isd
Others
HOA Fee Include See Remarks
Special Listing Condition Standard
GET MORE INFORMATION
Heather Witte
Broker Associate | License ID: 550616
Broker Associate License ID: 550616




