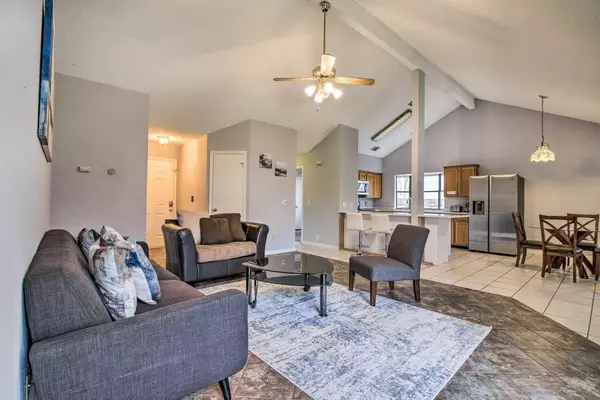UPDATED:
01/20/2025 05:37 PM
Key Details
Property Type Single Family Home
Sub Type Single Family Residence
Listing Status Active
Purchase Type For Rent
Square Footage 1,392 sqft
Subdivision Buttercup Creek Sec 02 Village 04
MLS Listing ID 9524657
Style 1st Floor Entry
Bedrooms 3
Full Baths 2
HOA Y/N No
Originating Board actris
Year Built 1985
Lot Size 7,840 Sqft
Acres 0.18
Property Description
is amazing & in biking distance to the walking trails, basketball courts, community pool & Upcoming Bell District
Project ( https belldistrict.com/ ) which will offer shops, a library, and an amphitheater. 10 min to the new Apple
Campus, Just minutes to Brushy creek trails & Lake, bars, shopping at Lakeline Mall, Whole Foods, Costco, HEB,
Torchys, Chuys & tons of yummy restaurants! This feeds into the highly coveted Leander ISD. In the works in Cedar
Park is Lakeline Park which is a 200-acre park to include a pier and lake where you can enjoy fishing and walking the
trails + much more. No smoking allowed. Tenant responsible for all utilities. The house has wifi and all furniture
including kitchen dishes.Please contact the listing agent for more info and videos of the place!* The house is coming fully furnished. The neighborhood
is amazing & in biking distance to the walking trails, basketball courts, community pool & Upcoming Bell District
Project ( https belldistrict.com/ ) which will offer shops, a library, and an amphitheater. 10 min to the new Apple
Campus, Just minutes to Brushy creek trails & Lake, bars, shopping at Lakeline Mall, Whole Foods, Costco, HEB,
Torchys, Chuys & tons of yummy restaurants! This feeds into the highly coveted Leander ISD. In the works in Cedar
Park is Lakeline Park which is a 200-acre park to include a pier and lake where you can enjoy fishing and walking the
trails + much more. No smoking allowed. Tenant responsible for all utilities. The house has wifi and all furniture
including kitchen dishes.
Location
State TX
County Williamson
Rooms
Main Level Bedrooms 3
Interior
Interior Features Ceiling Fan(s), Laminate Counters, Pantry, Primary Bedroom on Main
Heating Central, Natural Gas
Cooling Central Air
Flooring Laminate, Tile
Fireplaces Number 1
Fireplaces Type Living Room
Fireplace No
Appliance Dishwasher, Disposal, Free-Standing Gas Range, Refrigerator, Washer/Dryer
Exterior
Exterior Feature Private Yard
Garage Spaces 2.0
Fence Back Yard, Privacy, Wood
Pool None
Community Features Cluster Mailbox, Common Grounds, Park, Playground, Pool, Sidewalks, Street Lights
Utilities Available Electricity Available, Natural Gas Available, Sewer Available, Water Available
Waterfront Description None
View None
Roof Type Composition,Shingle
Porch Covered, Patio, Porch, Rear Porch, Screened
Total Parking Spaces 4
Private Pool No
Building
Lot Description Back Yard, Level, Private, Trees-Moderate
Faces North
Foundation Slab
Sewer Public Sewer
Water Public
Level or Stories One
Structure Type Brick,Cedar,HardiPlank Type
New Construction No
Schools
Elementary Schools Ada Mae Faubion
Middle Schools Artie L Henry
High Schools Vista Ridge
School District Leander Isd
Others
Pets Allowed Cats OK, Dogs OK, Small (< 20 lbs), Medium (< 35 lbs), Large (< 50lbs), Call, Negotiable
Num of Pet 2
Pets Allowed Cats OK, Dogs OK, Small (< 20 lbs), Medium (< 35 lbs), Large (< 50lbs), Call, Negotiable
GET MORE INFORMATION
Heather Witte
Broker Associate | License ID: 550616
Broker Associate License ID: 550616




