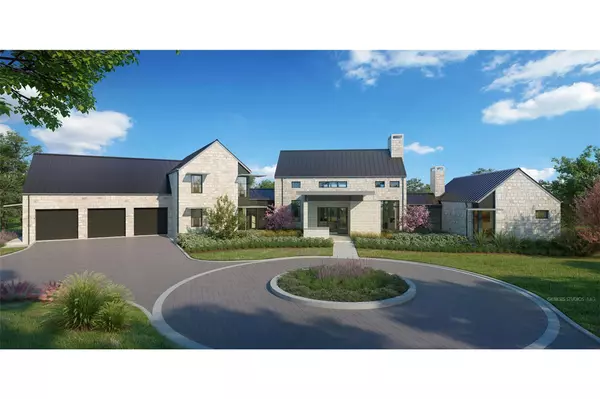UPDATED:
02/01/2025 08:30 PM
Key Details
Property Type Single Family Home
Sub Type Single Family Residence
Listing Status Active
Purchase Type For Sale
Square Footage 4,468 sqft
Price per Sqft $1,028
Subdivision Boot Ranch
MLS Listing ID 4813506
Bedrooms 5
Full Baths 5
Half Baths 1
HOA Fees $4,000/ann
HOA Y/N Yes
Originating Board actris
Year Built 2025
Annual Tax Amount $8,880
Tax Year 2024
Lot Size 2.220 Acres
Acres 2.22
Property Sub-Type Single Family Residence
Property Description
276 Lago Vista Drive offers a private homesite with abundant native grasses, shrubs, and oak trees, and the landscape plan includes new native plantings and small manicured lawn areas surrounding the home and driveway.
As you enter into the foyer, you are met in the great room with fantastic natural light from the clerestory windows that showcase the high beamed ceilings and full-length stone fireplace. No detail was overlooked in the open kitchen design which features an enameled cast iron sink and premium Thermador appliances: 24” panel ready refrigerator and freezer, 48” six-burner and griddle gas cooktop with vent hood, 30? microwave drawer, and 24?dishwasher. A full wall of sliding French doors open to a 14'x40' covered terrace with a spacious patio and outdoor kitchen, perfect for your outdoor entertaining. The outdoor kitchen includes a 42” built-in gas grill with a stainless steel vent hood, under counter fridge, concrete countertops, and lots of storage.
The master suite is located on the right side of the home, through the living area, and includes a walk-in closet with built-in storage, a bathroom with a freestanding soaking tub and shower, and stained floating beams in the bedroom. On the opposite end of the home is the second bedroom on the first floor, with the third and fourth bedrooms upstairs. The fifth bedroom is separate and above the garage, being accessed by outdoor stairs. It features a sitting area and kitchenette, perfect for guests who still want a private place to stay.
Location
State TX
County Gillespie
Rooms
Main Level Bedrooms 2
Interior
Interior Features Breakfast Bar, High Ceilings, High Speed Internet
Heating Central
Cooling Central Air
Flooring Stone, Wood
Fireplaces Number 2
Fireplaces Type Gas
Fireplace No
Appliance See Remarks
Exterior
Exterior Feature See Remarks
Garage Spaces 3.0
Fence None
Pool None
Community Features Clubhouse, Common Grounds, Dog Park, Fishing, Fitness Center, Gated, Golf, High Speed Internet, Lake, Pet Amenities, Playground, Pool, Putting Green, Restaurant, Sport Court(s)/Facility, Tennis Court(s), Underground Utilities, ValetParking, Trail(s)
Utilities Available Electricity Connected, High Speed Internet, Natural Gas Connected, Sewer Connected, Underground Utilities, Water Connected
Waterfront Description None
View Hill Country, Panoramic, Trees/Woods
Roof Type Metal
Porch Covered, Porch, Rear Porch
Total Parking Spaces 1
Private Pool No
Building
Lot Description Landscaped, Views
Faces Northwest
Foundation Slab
Sewer Public Sewer
Water Public
Level or Stories Two
Structure Type Stone
New Construction Yes
Schools
Elementary Schools Fredericksburg
Middle Schools Fredericksburg
High Schools Fredericksburg (Fredericksburg Isd)
School District Fredericksburg Isd
Others
HOA Fee Include See Remarks
Special Listing Condition Standard
GET MORE INFORMATION
Heather Witte
Broker Associate | License ID: 550616
Broker Associate License ID: 550616




