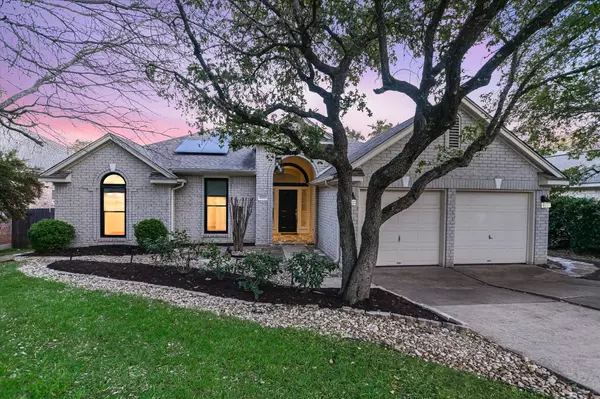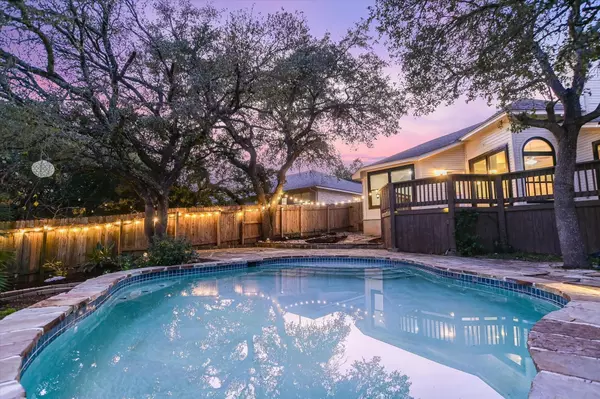UPDATED:
01/20/2025 10:02 AM
Key Details
Property Type Single Family Home
Sub Type Single Family Residence
Listing Status Active
Purchase Type For Sale
Square Footage 1,931 sqft
Price per Sqft $372
Subdivision Circle C Ranch
MLS Listing ID 9536802
Style 1st Floor Entry
Bedrooms 3
Full Baths 2
HOA Fees $370
HOA Y/N Yes
Originating Board actris
Year Built 1998
Tax Year 2023
Lot Size 8,537 Sqft
Acres 0.196
Property Description
Situated perfectly on a large greenbelt lot with direct access to hike/bike trails and close proximity to everything Southwest Austin. Lovely private pool/spa with multiple outdoor living spaces. Super energy efficient solar home. Beautiful lighting, tall ceilings and large windows that drench the home with natural light. Showcasing many updates including all windows replaced, recent Trane HVAC, renovated kitchen and updated wood flooring(no carpet!). All surrounded by a lushly landscaped paradise. SURPRISE - quality built workshop/storage in backyard.
With the perfect balance of modern style and timeless charm this dream home will exceed your every expectation.
Quick access to MoPac, SH45 and 15 minutes to downtown ATX as well as minutes to the Veloway, Violet Crown Trail, HEB, restaurants, shops, Alamo Drafthouse and the newly renovated Metropolitan Park that includes a playground, disc golf, basketball and volleyball courts, fields and hike/bike trails.
Enjoy exclusive access to Circle C neighborhood amenities including multiple large pools, sport courts, parks a
Location
State TX
County Travis
Rooms
Main Level Bedrooms 3
Interior
Interior Features Breakfast Bar, Cathedral Ceiling(s), Multiple Dining Areas, Primary Bedroom on Main, Walk-In Closet(s), Wired for Sound
Heating Central, Electric, Natural Gas
Cooling Central Air
Flooring Tile, Vinyl
Fireplaces Number 1
Fireplaces Type Gas Log
Fireplace No
Appliance Dishwasher, Microwave, Water Heater
Exterior
Exterior Feature Private Yard
Garage Spaces 2.0
Fence Fenced, Gate, Wood
Pool In Ground
Community Features Clubhouse, Cluster Mailbox, Common Grounds, Golf, Park, Picnic Area, Playground, Sidewalks, Sport Court(s)/Facility, Trail(s)
Utilities Available Electricity Connected, Natural Gas Connected, Water Connected
Waterfront Description None
View Park/Greenbelt, Trees/Woods
Roof Type Composition
Porch Deck, Patio, See Remarks
Total Parking Spaces 2
Private Pool Yes
Building
Lot Description Back to Park/Greenbelt, Curbs, Interior Lot, Landscaped, Level, Trees-Medium (20 Ft - 40 Ft), Trees-Moderate, Views
Faces West
Foundation Slab
Sewer Public Sewer
Water Public
Level or Stories One
Structure Type Masonry – Partial
New Construction No
Schools
Elementary Schools Kiker
Middle Schools Gorzycki
High Schools Bowie
School District Austin Isd
Others
HOA Fee Include Common Area Maintenance
Special Listing Condition Standard
GET MORE INFORMATION
Heather Witte
Broker Associate | License ID: 550616
Broker Associate License ID: 550616




