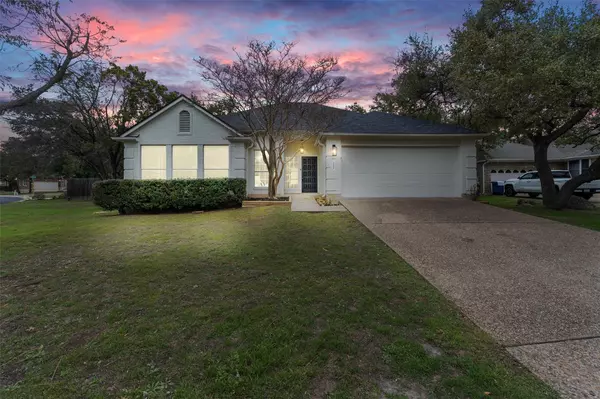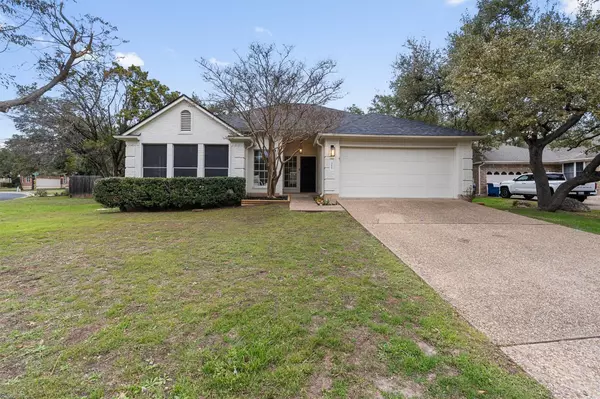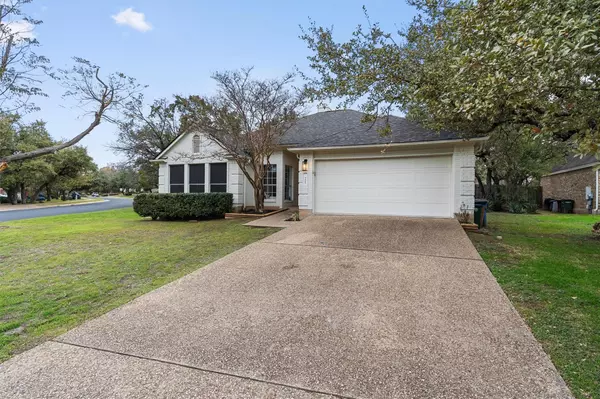OPEN HOUSE
Sun Jan 26, 12:00pm - 3:00pm
Sun Feb 02, 1:00pm - 3:00pm
UPDATED:
01/21/2025 09:54 PM
Key Details
Property Type Single Family Home
Sub Type Single Family Residence
Listing Status Active
Purchase Type For Sale
Square Footage 2,044 sqft
Price per Sqft $398
Subdivision Jester/Canyon Ridge Ph A Sec 02
MLS Listing ID 9265970
Bedrooms 3
Full Baths 2
HOA Fees $120/ann
HOA Y/N Yes
Originating Board actris
Year Built 1990
Tax Year 2024
Lot Size 0.273 Acres
Acres 0.273
Property Description
The heart of the home is the beautifully updated kitchen, complete with gleaming granite countertops, stainless steel appliances, and a spacious island that doubles as a perfect spot for meal prep, casual dining, or entertaining guests. Whether you're hosting a dinner party or enjoying a quiet night in, this kitchen is sure to impress.
The charm continues outdoors with a spacious covered patio that provides the perfect setting for relaxation or gatherings with family and friends. The expansive backyard not only offers plenty of room for outdoor activities but also has the space to add a pool, making it an ideal spot for creating your private oasis.
As an added benefit, buyers will have the opportunity to join the exclusive Jester Club. Membership includes access to a wide array of amenities such as a sparkling pool, tennis courts, fitness facilities, and recreational areas. It's a perfect place to stay active, connect with neighbors, and enjoy a vibrant lifestyle just steps from your new home.
Every detail of this home has been designed with functionality and style in mind, offering a harmonious blend of charm and practicality. Located in a friendly neighborhood with convenient access to local amenities, this home is more than just a place to live—it's a lifestyle waiting to be enjoyed. Don't miss your chance to make this stunning property your own and start creating memories that will last a lifetime!
Information provided by seller & to be independently verified by the purchaser.
Location
State TX
County Travis
Rooms
Main Level Bedrooms 3
Interior
Interior Features Ceiling Fan(s), High Ceilings, Entrance Foyer, Multiple Dining Areas, Primary Bedroom on Main, Recessed Lighting
Heating Central, Natural Gas
Cooling Ceiling Fan(s), Central Air
Flooring Carpet, Tile, Vinyl
Fireplaces Number 1
Fireplaces Type Family Room
Fireplace No
Appliance Dishwasher, Disposal, Microwave, Free-Standing Range
Exterior
Exterior Feature None
Garage Spaces 2.0
Fence Wood
Pool None
Community Features Clubhouse, Common Grounds, Park, Playground, Pool, Tennis Court(s), Trail(s), See Remarks
Utilities Available Electricity Available, Natural Gas Available
Waterfront Description None
View None
Roof Type Composition
Porch Covered, Patio
Private Pool No
Building
Lot Description Corner Lot, Trees-Large (Over 40 Ft), Trees-Medium (20 Ft - 40 Ft)
Faces West
Foundation Slab
Sewer Public Sewer
Water Public
Level or Stories One
Structure Type Brick Veneer,Frame,Masonry – Partial
New Construction No
Schools
Elementary Schools Hill
Middle Schools Murchison
High Schools Anderson
School District Austin Isd
Others
HOA Fee Include Common Area Maintenance
Special Listing Condition Standard
GET MORE INFORMATION
Heather Witte
Broker Associate | License ID: 550616
Broker Associate License ID: 550616




