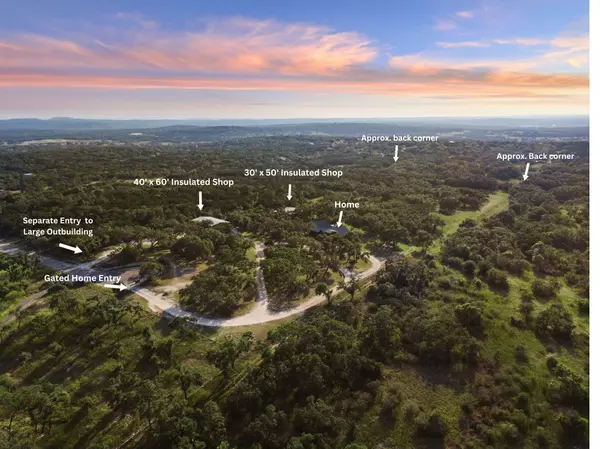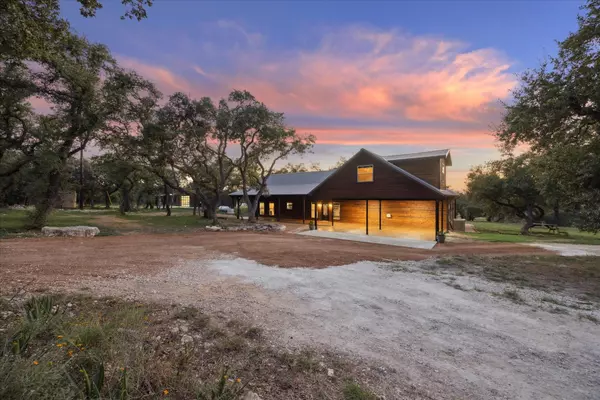UPDATED:
02/14/2025 07:26 PM
Key Details
Property Type Single Family Home
Sub Type Single Family Residence
Listing Status Active
Purchase Type For Sale
Square Footage 3,068 sqft
Price per Sqft $552
Subdivision Thompson Ranch Estate
MLS Listing ID 7672076
Bedrooms 4
Full Baths 3
HOA Y/N No
Originating Board actris
Year Built 1983
Annual Tax Amount $8,024
Tax Year 2024
Lot Size 10.000 Acres
Acres 10.0
Property Sub-Type Single Family Residence
Property Description
This property offers the perfect blend of privacy, comfort and natural beauty. The well-maintained home was remodeled and expanded in 2020. The 3,068 sf home has 4 generous bedrooms and 3 full baths, with one of the bedrooms being a versatile bonus space that would be perfect for an office, guest room, or playroom. An expansive family room with an abundance of windows, allowing natural light into the home and showcasing the beautiful views. The back patio is a great place to relax or entertain, enjoying the tranquil landscape. There are 2 insulated metal buildings constructed in 2019 and 2020 providing a multitude of options. Storage, workshop, car collection, business ventures, and more are possible, an apartment space with a loft is ready to be finished out. There is an additional garage that is being used for storage. Additional highlights, most of the cedar has been removed from the property, no HOA, low taxes, propane tank, and ample storage. Generac generator added in 2024 and the potential for rainwater collection from the metal roofing on house and outbuildings. The property includes majestic oak trees, breathtaking sunrises and sunsets in a completely private setting surrounded by a large ranch and 10-acre parcels - and don't miss the picturesque meadow at the back of the property! Conveniently located near charming downtown Wimberley, this property is the perfect balance between secluded tranquility and accessibility. What a wonderful opportunity offering endless possibilities for a discerning buyer.
Location
State TX
County Hays
Rooms
Main Level Bedrooms 2
Interior
Interior Features Ceiling Fan(s), High Ceilings, Double Vanity, Eat-in Kitchen, Interior Steps, Kitchen Island, Open Floorplan, Primary Bedroom on Main, Recessed Lighting, Two Primary Closets
Heating Central
Cooling Ceiling Fan(s), Central Air
Flooring See Remarks
Fireplace No
Appliance Dishwasher, Gas Cooktop, Microwave, Oven, Refrigerator, Water Softener, Water Softener Owned
Exterior
Exterior Feature Private Yard
Garage Spaces 6.0
Fence Livestock
Pool None
Community Features None
Utilities Available Electricity Connected, Natural Gas Connected, Propane, Sewer Connected
Waterfront Description None
View Hill Country, Rural, Trees/Woods
Roof Type Metal
Porch Covered, Rear Porch
Total Parking Spaces 10
Private Pool No
Building
Lot Description Back Yard, Farm, Front Yard, Private, Trees-Large (Over 40 Ft), Many Trees, Views
Faces East
Foundation See Remarks
Sewer Septic Tank
Water Well
Level or Stories One and One Half
Structure Type Cedar,Wood Siding
New Construction No
Schools
Elementary Schools Jacobs Well
Middle Schools Danforth
High Schools Wimberley
School District Wimberley Isd
Others
Special Listing Condition Standard
Virtual Tour https://live.kuperrealty.com/1515thompsonranchrd
GET MORE INFORMATION
Heather Witte
Broker Associate | License ID: 550616
Broker Associate License ID: 550616




