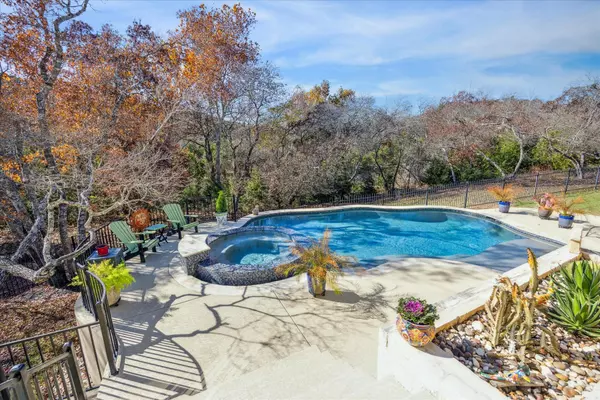UPDATED:
01/21/2025 09:36 PM
Key Details
Property Type Single Family Home
Sub Type Single Family Residence
Listing Status Active Under Contract
Purchase Type For Sale
Square Footage 3,721 sqft
Price per Sqft $345
Subdivision Grand Mesa At Crystal Falls Ii
MLS Listing ID 7765880
Bedrooms 4
Full Baths 3
Half Baths 1
HOA Fees $62/mo
HOA Y/N Yes
Originating Board actris
Year Built 2018
Tax Year 2024
Lot Size 1.068 Acres
Acres 1.068
Property Description
Upon entering, you're greeted by an inviting open floorplan that seamlessly blends elegance and functionality. The home boasts exquisite white oak flooring throughout, lending warmth and character to the space, while the soaring ceilings and abundant natural light create a bright, airy atmosphere. The thoughtfully designed layout provides an ideal balance of formal and informal living areas, making it perfect for both entertaining and everyday living.
The chef's kitchen is a true centerpiece, featuring top-of-the-line appliances, custom cabinetry, and a large island for meal preparation or casual dining. Adjacent to the kitchen, the spacious living room offers views of the stunning backyard oasis. A dedicated media room provides the perfect space for movie nights or immersive entertainment experiences.
The luxurious primary suite is a true retreat, complete with a custom-designed walk-in closet that provides ample storage and organization. The upgraded primary bath exudes spa-like tranquility, featuring an oversized walk-in shower, a freestanding soaking tub, and dual vanities, offering a serene space to unwind after a long day.
Step outside into the expansive backyard, where you'll find a large covered patio, ideal for alfresco dining or simply relaxing while enjoying the picturesque views of the surrounding hill country. The sparkling pool serves as the focal point of the outdoor living area, providing both a refreshing escape and a beautiful setting to take in the natural beauty of the greenbelt. With privacy as a top priority, this outdoor space is perfect for enjoying the quietude of your own personal oasis.
Location
State TX
County Travis
Rooms
Main Level Bedrooms 4
Interior
Interior Features Ceiling Fan(s), Coffered Ceiling(s), High Ceilings, Granite Counters, Double Vanity, Entrance Foyer, Kitchen Island, Multiple Dining Areas, Multiple Living Areas, Natural Woodwork, No Interior Steps, Open Floorplan, Pantry, Primary Bedroom on Main, Recessed Lighting, Smart Thermostat, Soaking Tub, Storage, Walk-In Closet(s), Wired for Sound, See Remarks
Heating Central, Natural Gas
Cooling Central Air
Flooring Wood
Fireplaces Number 1
Fireplaces Type Family Room, Gas Log, Wood Burning
Fireplace No
Appliance Built-In Oven(s), Dishwasher, Disposal, Gas Cooktop, Microwave, Double Oven, See Remarks, Self Cleaning Oven
Exterior
Exterior Feature Private Yard
Garage Spaces 3.0
Fence Wrought Iron
Pool In Ground, Pool/Spa Combo
Community Features Common Grounds, Golf, Playground, Pool, Sidewalks, Tennis Court(s), Trail(s)
Utilities Available Underground Utilities
Waterfront Description None
View Hill Country, Park/Greenbelt, Trees/Woods
Roof Type Shingle
Porch Covered, Front Porch, Patio
Total Parking Spaces 6
Private Pool Yes
Building
Lot Description Back to Park/Greenbelt, Cul-De-Sac, Front Yard, Sprinkler - Automatic, Sprinkler - In-ground, Sprinkler - Partial, Many Trees, Trees-Medium (20 Ft - 40 Ft), Views
Faces East
Foundation Slab
Sewer Septic Tank
Water Public
Level or Stories One
Structure Type Frame,Masonry – All Sides,Stone,Stucco
New Construction No
Schools
Elementary Schools Whitestone
Middle Schools Leander Middle
High Schools Leander High
School District Leander Isd
Others
HOA Fee Include See Remarks
Special Listing Condition Standard
GET MORE INFORMATION
Heather Witte
Broker Associate | License ID: 550616
Broker Associate License ID: 550616




