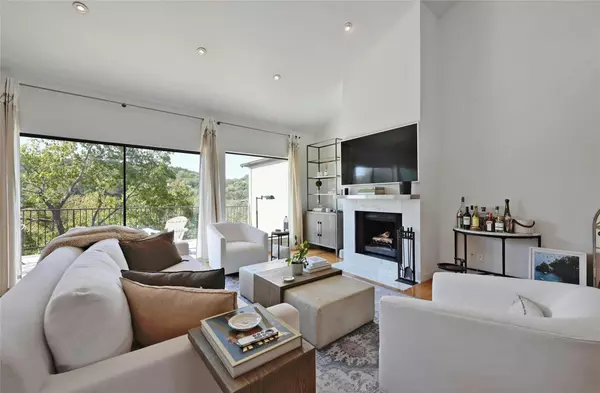UPDATED:
01/13/2025 09:58 PM
Key Details
Property Type Condo
Sub Type Condominium
Listing Status Active
Purchase Type For Rent
Square Footage 1,980 sqft
Subdivision Los Altos Village Condo Amd
MLS Listing ID 7460977
Style 1st Floor Entry
Bedrooms 2
Full Baths 2
Half Baths 1
HOA Y/N Yes
Originating Board actris
Year Built 1977
Lot Size 7,753 Sqft
Acres 0.178
Property Description
The home's open, light-filled design features high ceilings, rich wood floors, and custom built-ins, creating a warm and inviting space. The chef's kitchen shines with soft-close shaker cabinets, granite countertops, and stainless steel appliances, perfect for preparing meals or hosting gatherings. The primary suite is a private retreat, offering deck access, custom bookshelves, a home office nook, and a spa-like ensuite with sleek countertops and a walk-in shower. Upstairs, a converted bedroom turned loft with an ensuite bath and skylight adds architectural charm and flexibility. Outdoors, two private decks provide stunning hill country and greenbelt views, perfectly oriented to capture serene sunrises and soft, natural light.
The Los Altos Village community enhances your lifestyle with access to a pool, tennis court, sauna, and clubhouse. A nearby trail leads to Bee Creek, which flows into Lake Austin—ideal for kayaking or canoeing, with on-site storage available. Situated just 10 minutes from downtown Austin, Zilker Park, and premier shopping and dining, this rental balances city convenience with peaceful retreat.
Located in the top-rated Eanes ISD, this property offers proximity to exceptional schools, making it a versatile choice for any renter. Whether you're looking for a lock-and-leave lifestyle, access to nature, or proximity to Austin's vibrant culture, this condo offers it all.
Location
State TX
County Travis
Interior
Interior Features Ceiling Fan(s), Cathedral Ceiling(s), High Ceilings, Vaulted Ceiling(s), Granite Counters, Electric Dryer Hookup, Entrance Foyer, Interior Steps, Open Floorplan, Recessed Lighting, Track Lighting, Two Primary Closets, Walk-In Closet(s), Washer Hookup
Heating Ceiling, Central, Electric
Cooling Ceiling Fan(s), Central Air, Electric
Flooring Tile, Wood
Fireplaces Number 1
Fireplaces Type Living Room, Wood Burning
Fireplace No
Appliance Dishwasher, Disposal, Electric Range, Microwave, Oven, Electric Oven, Free-Standing Electric Range, Stainless Steel Appliance(s), Washer/Dryer, Electric Water Heater
Exterior
Exterior Feature Balcony, Private Entrance
Garage Spaces 2.0
Fence None
Pool None
Community Features Clubhouse, Cluster Mailbox, Common Grounds, Dog Park, High Speed Internet, Lock and Leave, Pool, Sauna, Sundeck, Tennis Court(s), Trail(s), See Remarks
Utilities Available Cable Connected, Electricity Connected, High Speed Internet, Phone Available, Sewer Connected, Water Connected
Waterfront Description Creek,See Remarks
View Panoramic, Park/Greenbelt, Trees/Woods, See Remarks
Roof Type Metal
Porch Covered, Deck, See Remarks
Total Parking Spaces 2
Private Pool No
Building
Lot Description Back to Park/Greenbelt, Trees-Heavy, Trees-Large (Over 40 Ft)
Faces Northeast
Foundation Combination, Pillar/Post/Pier, Slab
Sewer Public Sewer
Water Public, See Remarks
Level or Stories Three Or More
Structure Type HardiPlank Type,See Remarks
New Construction No
Schools
Elementary Schools Bridge Point
Middle Schools Hill Country
High Schools Westlake
School District Eanes Isd
Others
Pets Allowed Negotiable
Num of Pet 2
Pets Allowed Negotiable
GET MORE INFORMATION
Heather Witte
Broker Associate | License ID: 550616
Broker Associate License ID: 550616




