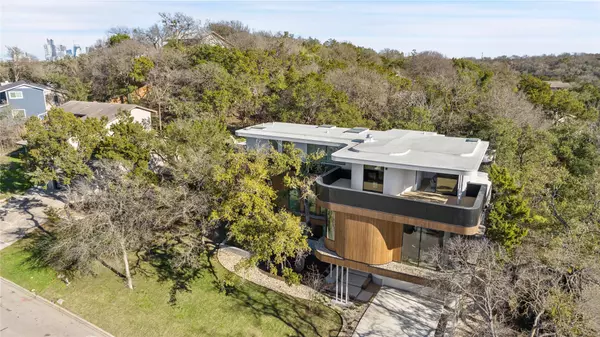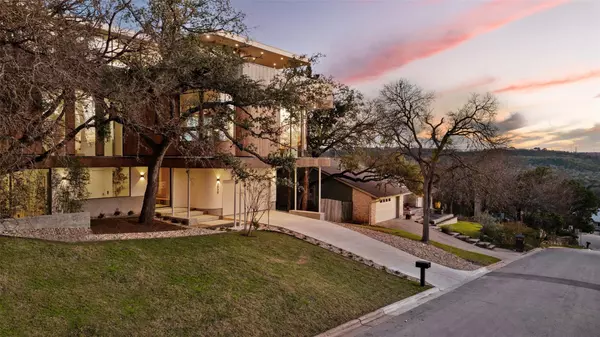UPDATED:
01/19/2025 10:05 PM
Key Details
Property Type Single Family Home
Sub Type Single Family Residence
Listing Status Active
Purchase Type For Sale
Square Footage 4,694 sqft
Price per Sqft $1,224
Subdivision Horseshoe Bend Sec 03 Amd
MLS Listing ID 6338176
Style 1st Floor Entry,Elevator,Entry Steps,Multi-level Floor Plan
Bedrooms 5
Full Baths 4
Half Baths 2
HOA Y/N No
Originating Board actris
Year Built 2025
Annual Tax Amount $39,119
Tax Year 2024
Lot Size 0.289 Acres
Acres 0.2893
Lot Dimensions 105x118
Property Description
Located right next to downtown Austin, 2929 Kassarine Pass is a perfect blend of modern design and understated elegance. Designed by Joseph Design Build, this newly completed home stands out with its rounded glass windows, a distinctive feature that brings natural light deep into the space while adding a sculptural touch to the exterior. The curves of the windows offer a unique depth and frame unobstructed views of the Barton Creek Greenbelt.
Wood accents throughout the home provide warmth and texture, balancing the sleek, modern lines with natural elements. The carefully chosen wood finishes complement the home's minimalist design, creating a harmonious connection to the outdoors.
A Japanese maple takes center stage on the property, contributing a sense of calm and balance. The home's design invites a slower, more intentional way of living, with each room carefully positioned to take full advantage of the views of the surrounding landscape, creating a serene environment.
Inside, the neutral palette and clean lines enhance the timeless quality of the design, creating an open flow from one space to the next. Whether enjoying quiet moments or hosting gatherings, the layout adapts to both.
Just minutes from Zilker Park, Barton Springs, and the vibrant cultural scenes of SOLA, SOCO, and South First, this home offers both convenience and accessibility to all that Austin has to offer. It's also within the highly regarded Barton Springs Elementary school district, adding to its appeal.
2929 Kassarine Pass is more than just a home—it's a lifestyle. A seamless blend of thoughtful design, nature, and modern living.
Location
State TX
County Travis
Rooms
Main Level Bedrooms 1
Interior
Interior Features Built-in Features, Double Vanity, Elevator, Entrance Foyer, Interior Steps, Primary Bedroom on Main, Recessed Lighting, Smart Thermostat, Storage, Walk-In Closet(s)
Heating Central
Cooling Central Air
Flooring Marble, Wood
Fireplaces Number 2
Fireplaces Type Bedroom, Living Room, Metal
Fireplace No
Appliance Built-In Gas Oven, Built-In Gas Range, Built-In Refrigerator, Washer/Dryer
Exterior
Exterior Feature Balcony, Exterior Steps, Outdoor Grill
Garage Spaces 2.0
Fence Back Yard, Wood
Pool In Ground, Outdoor Pool, Pool/Spa Combo
Community Features None
Utilities Available Electricity Connected, Natural Gas Connected, Sewer Connected, Water Connected
Waterfront Description See Remarks
View Park/Greenbelt
Roof Type Membrane,See Remarks
Porch Deck, Patio
Total Parking Spaces 4
Private Pool Yes
Building
Lot Description Back Yard, Front Yard, Landscaped, Sloped Down, Trees-Medium (20 Ft - 40 Ft), See Remarks
Faces West
Foundation Concrete Perimeter, Slab
Sewer Public Sewer
Water Public
Level or Stories Three Or More
Structure Type Cedar,Concrete,Glass,Wood Siding,Stucco
New Construction Yes
Schools
Elementary Schools Barton Hills
Middle Schools O Henry
High Schools Austin
School District Austin Isd
Others
Special Listing Condition Standard
GET MORE INFORMATION
Heather Witte
Broker Associate | License ID: 550616
Broker Associate License ID: 550616




