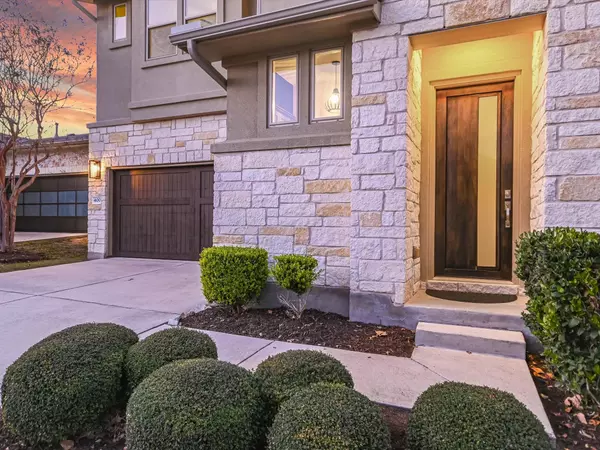UPDATED:
01/14/2025 02:36 PM
Key Details
Property Type Single Family Home
Sub Type Single Family Residence
Listing Status Pending
Purchase Type For Sale
Square Footage 2,381 sqft
Price per Sqft $262
Subdivision Enclave/Hlnd Horizon
MLS Listing ID 2399895
Bedrooms 3
Full Baths 2
Half Baths 1
HOA Fees $100/mo
HOA Y/N Yes
Originating Board actris
Year Built 2015
Tax Year 2024
Lot Size 4,743 Sqft
Acres 0.1089
Property Description
Enjoy the built-in 5.1 surround sound system, with the receiver thoughtfully included by the sellers for seamless functionality. Designer details abound, including stacked stone accents on the kitchen island and family room, wood beams, cased windows, quartz countertops, and premium lighting fixtures.
Situated on a desirable corner lot with only one adjacent neighbor, this home offers privacy and space. The layout includes the primary bedroom downstairs and two upstairs, along with two full baths and a half bath. The open-concept living space features soaring ceilings in the family room, a sunlit upstairs game room, and an office nook.
The kitchen is a showstopper, boasting white cabinets with a glass tile backsplash extending to the ceiling, stainless steel appliances, and a refrigerator with a water dispenser. A new washer and dryer are also included for your convenience. The primary suite features a dual vanity, a walk-in shower, and generous closet space.
Located in a highly sought-after school district, this home offers unmatched convenience. It's just off 620, near HEB, with quick access to 45, Mopac, and I-35. Fitness and shopping options are abundant, with LA Fitness and the HEB Center a mile away, the Apple campus less than 4.6 miles, Dell 5.9 miles, Lakeline Mall 5.9 miles, and The Domain 8.5 miles.
Don't miss the chance to call this exceptional property home!
Last 10 photos were taken prior to owners moving out.
Location
State TX
County Williamson
Rooms
Main Level Bedrooms 1
Interior
Interior Features Ceiling Fan(s), High Ceilings, Granite Counters, Quartz Counters, See Remarks
Heating Central
Cooling Ceiling Fan(s), Central Air
Flooring Carpet, Tile, Wood
Fireplace No
Appliance Dishwasher, Disposal, Gas Cooktop, Electric Oven, Refrigerator, See Remarks
Exterior
Exterior Feature See Remarks
Garage Spaces 2.0
Fence Fenced, Wrought Iron
Pool None
Community Features See Remarks
Utilities Available Electricity Connected, Natural Gas Connected, Sewer Connected, Underground Utilities, Water Connected
Waterfront Description None
View None
Roof Type Composition
Porch Covered, Side Porch
Total Parking Spaces 4
Private Pool No
Building
Lot Description Level, Sprinkler - Automatic, Sprinkler - In-ground
Faces Southeast
Foundation Slab
Sewer MUD
Water MUD
Level or Stories Two
Structure Type Brick,Stone,Stucco
New Construction No
Schools
Elementary Schools Great Oaks
Middle Schools Cedar Valley
High Schools Round Rock
School District Round Rock Isd
Others
HOA Fee Include Common Area Maintenance,Maintenance Grounds,See Remarks
Special Listing Condition Standard
GET MORE INFORMATION
Heather Witte
Broker Associate | License ID: 550616
Broker Associate License ID: 550616




