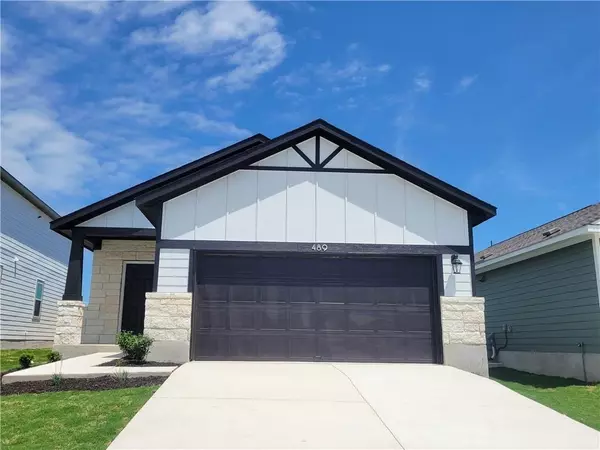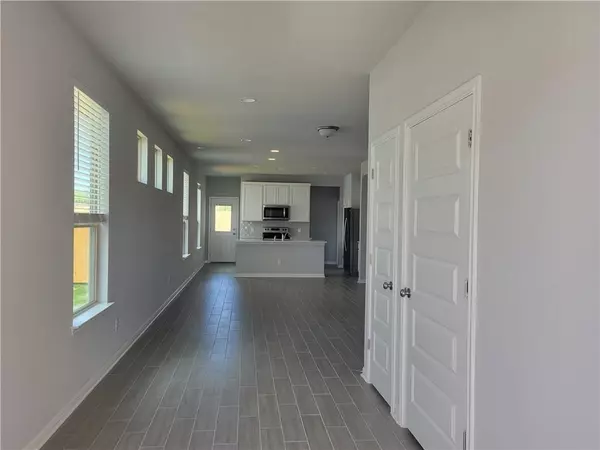UPDATED:
01/08/2025 06:34 PM
Key Details
Property Type Single Family Home
Sub Type Single Family Residence
Listing Status Active
Purchase Type For Rent
Square Footage 1,599 sqft
Subdivision Eastwood
MLS Listing ID 5475853
Bedrooms 4
Full Baths 2
Originating Board actris
Year Built 2021
Lot Size 5,301 Sqft
Acres 0.1217
Property Description
This beautiful single-story home combines modern style and functionality, offering everything you need for comfortable living. Situated in the highly sought-after Eastwood at Sonterra neighborhood, this home boasts:
• Four spacious bedrooms and two full bathrooms
• A two-car garage and covered front and back porches
• An open-concept kitchen with a large center island, pantry, and ample cabinet and counter space
• 42” white painted cabinets, white quartz countertops, and a gray subway tile backsplash
• Stainless-steel appliances, including a glass-top range
• Extended wood-look tile flooring in common areas
The secondary bedrooms are generously sized, sharing a hall bathroom with an included linen closet for added storage. The primary suite features a spacious walk-in closet, a walk-in shower, and an additional linen closet.
This home also comes equipped with a smart home package, plus a refrigerator, washer, and dryer for your convenience.
Location Highlights:
• Easy access to I-35
• Close to a nearby elementary school and just a short drive to downtown Austin, Waco, shopping, dining, and outdoor recreation
• Enjoy community amenities, including a swimming pool, clubhouse, trails, and future enhancements within the Eastwood section
Lease Terms:
• Flexible lease options from 1 to 2 years
• Refrigerator, washer, and dryer included
• Applicants must have no criminal history and a strong rental history
This home offers the perfect blend of style, comfort, and convenience. Contact us today to schedule a showing and make this home yours!
Location
State TX
County Williamson
Rooms
Main Level Bedrooms 4
Interior
Interior Features Two Primary Baths, Ceiling Fan(s)
Heating Central
Cooling Ceiling Fan(s), Central Air
Flooring Carpet, Tile, Vinyl
Fireplaces Type None
Fireplace No
Appliance Dishwasher, Disposal, Dryer, Electric Cooktop, Ice Maker, Microwave, Refrigerator, Stainless Steel Appliance(s), Washer/Dryer
Exterior
Exterior Feature Private Entrance, Private Yard
Garage Spaces 2.0
Fence Back Yard
Pool None
Community Features Dog Park, Garage Parking, Park, Picnic Area, Playground, Pool, Sidewalks, Street Lights
Utilities Available Cable Available, Electricity Available, Phone Available, Sewer Available, Water Available
View None
Roof Type Composition
Total Parking Spaces 2
Private Pool No
Building
Lot Description Back Yard, Front Yard, Trees-Small (Under 20 Ft)
Faces Northwest
Foundation Slab
Sewer Public Sewer
Water Public
Level or Stories One
Structure Type Masonry – All Sides
New Construction No
Schools
Elementary Schools Jarrell
Middle Schools Jarrell
High Schools Jarrell
School District Jarrell Isd
Others
Pets Allowed Cats OK, Dogs OK
Num of Pet 3
Pets Allowed Cats OK, Dogs OK
GET MORE INFORMATION
Heather Witte
Broker Associate | License ID: 550616
Broker Associate License ID: 550616




