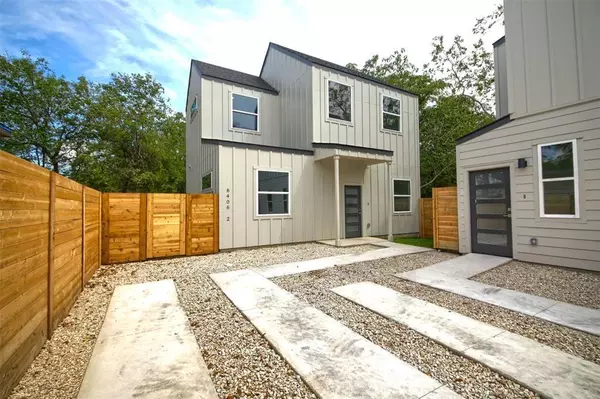UPDATED:
01/03/2025 05:46 PM
Key Details
Property Type Condo
Sub Type Condominium
Listing Status Active
Purchase Type For Rent
Square Footage 1,318 sqft
Subdivision Abs 24 Delvalle S
MLS Listing ID 5154700
Style 1st Floor Entry
Bedrooms 3
Full Baths 3
HOA Y/N Yes
Originating Board actris
Year Built 2023
Lot Size 8,224 Sqft
Acres 0.1888
Property Description
Discover contemporary elegance in this spacious three-bedroom residence nestled in the vibrant heart of Southeast Austin. Designed for modern living, this home welcomes you with an open-concept layout and sophisticated design elements throughout. The well-appointed kitchen is a culinary haven, featuring sleek appliances, chic cabinetry, and luxurious quartz countertops. The expansive living area effortlessly accommodates gatherings and everyday living, offering versatility in arranging furniture and creating inviting spaces. The primary bedroom serves as a luxurious sanctuary, boasting ample space, natural light, and an ensuite bathroom adorned with elegant fixtures. Two additional well-proportioned bedrooms provide flexibility for guests, family members, or a dedicated home office. Thoughtful design extends to multiple bathrooms and abundant storage options, ensuring comfort and convenience for all occupants. Outside, a private patio space beckons for relaxation or outdoor entertainment, complementing the interior with an inviting outdoor retreat.
Location
State TX
County Travis
Rooms
Main Level Bedrooms 1
Interior
Interior Features Ceiling Fan(s), High Ceilings, Quartz Counters
Heating Ceiling
Cooling Ceiling Fan(s), Central Air
Flooring Vinyl
Fireplace No
Appliance Dishwasher, Disposal, Microwave
Exterior
Exterior Feature None
Fence Fenced, Wood
Pool None
Community Features None
Utilities Available Cable Connected, Electricity Connected, High Speed Internet, Natural Gas Connected, Sewer Connected, Water Connected
Waterfront Description None
View None
Roof Type Composition,Shingle
Porch Covered, Front Porch, Rear Porch
Total Parking Spaces 1
Private Pool No
Building
Lot Description Interior Lot, Trees-Medium (20 Ft - 40 Ft)
Faces Southwest
Foundation Slab
Sewer Public Sewer
Water Public
Level or Stories Two
Structure Type Board & Batten Siding,Cement Siding
New Construction Yes
Schools
Elementary Schools Allison
Middle Schools Martin
High Schools Eastside Early College
School District Austin Isd
Others
Pets Allowed Cats OK, Dogs OK
Num of Pet 2
Pets Allowed Cats OK, Dogs OK
GET MORE INFORMATION
Heather Witte
Broker Associate | License ID: 550616
Broker Associate License ID: 550616




