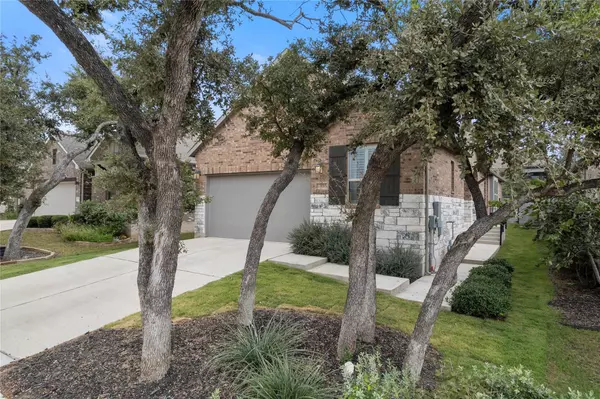
UPDATED:
11/16/2024 07:02 PM
Key Details
Property Type Single Family Home
Sub Type Single Family Residence
Listing Status Active
Purchase Type For Sale
Square Footage 1,639 sqft
Price per Sqft $243
Subdivision Wolf Ranch
MLS Listing ID 2325938
Style Single level Floor Plan
Bedrooms 3
Full Baths 2
HOA Fees $496
HOA Y/N Yes
Originating Board actris
Year Built 2020
Annual Tax Amount $10,320
Tax Year 2024
Lot Size 5,479 Sqft
Acres 0.1258
Property Description
As you enter, you’ll be greeted by an open and inviting floorplan flooded with natural light from numerous windows, including a delightful window seat in the living area, perfect for reading or enjoying a morning coffee. The heart of the home is the sparkling white kitchen, a chef's delight featuring granite countertops, a farmhouse sink, gas cooking, and ample storage in the stylish cabinets and pantry. High ceilings and easy-to-maintain wood grain ceramic tile flow throughout the living areas, creating a seamless and contemporary feel.
Host unforgettable gatherings in the spacious family room that effortlessly connects to the kitchen, making entertaining a breeze. Retreat to the generous primary suite, where you’ll find a luxurious double vanity and a walk-in shower, providing a personal oasis. Two additional bedrooms offer plenty of space for family, guests, or a home office.
Step outside to your covered back porch—an ideal spot for alfresco dining or relaxing evenings. The charming front entry adds to the home’s curb appeal, welcoming you and your guests.
Wolf Ranch is more than a neighborhood; it’s a vibrant community brimming with resort-style amenities. Enjoy a sparkling pool, an active community center with regular events, a fitness center, parks, a playground, and a dog park. Take advantage of the scenic hike and bike trails or challenge friends to a game on the tennis courts. Food truck visits add a delightful twist to your dining options!
Don’t miss the opportunity to make this incredible home yours—come see what all the fuss is about at Wolf Ranch!
Location
State TX
County Williamson
Rooms
Main Level Bedrooms 3
Interior
Interior Features High Ceilings, Double Vanity, Electric Dryer Hookup, High Speed Internet, Kitchen Island, Pantry, Primary Bedroom on Main, Recessed Lighting, Walk-In Closet(s), Washer Hookup
Heating Electric, Forced Air
Cooling Central Air
Flooring Carpet, Laminate, Tile
Fireplace No
Appliance Dishwasher, Disposal, Electric Range, Gas Cooktop, Microwave, Electric Oven, Stainless Steel Appliance(s), Electric Water Heater
Exterior
Exterior Feature Gutters Full
Garage Spaces 2.0
Fence Fenced, Wood
Pool None
Community Features BBQ Pit/Grill, Clubhouse, Cluster Mailbox, Dog Park, Fitness Center, Park, Pet Amenities, Picnic Area, Playground, Pool, Hot Tub, Sport Court(s)/Facility, Tennis Court(s), Trail(s)
Utilities Available Electricity Connected, High Speed Internet, Natural Gas Connected, Sewer Connected, Underground Utilities, Water Connected
Waterfront Description None
View Neighborhood, Trees/Woods
Roof Type Asphalt,Shingle
Porch Covered, Patio
Total Parking Spaces 4
Private Pool No
Building
Lot Description Front Yard, Interior Lot, Landscaped, Level, Sprinkler - Automatic, Sprinkler - In Rear, Sprinkler - In Front, Sprinkler - Side Yard, Trees-Medium (20 Ft - 40 Ft)
Faces Southwest
Foundation Slab
Sewer MUD
Water MUD
Level or Stories One
Structure Type Brick,Cement Siding
New Construction No
Schools
Elementary Schools Wolf Ranch Elementary
Middle Schools James Tippit
High Schools East View
School District Georgetown Isd
Others
HOA Fee Include Common Area Maintenance,See Remarks
Special Listing Condition Standard
GET MORE INFORMATION

Heather Witte
Broker Associate | License ID: 550616
Broker Associate License ID: 550616




