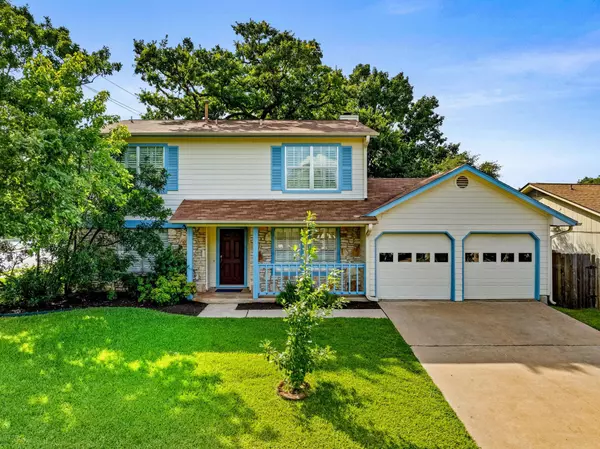UPDATED:
01/14/2025 11:01 PM
Key Details
Property Type Single Family Home
Sub Type Single Family Residence
Listing Status Active
Purchase Type For Sale
Square Footage 1,974 sqft
Price per Sqft $202
Subdivision Village 19 At Anderson Mill Ph 02
MLS Listing ID 6165105
Bedrooms 4
Full Baths 2
Half Baths 1
HOA Fees $20/ann
HOA Y/N Yes
Originating Board actris
Year Built 1981
Annual Tax Amount $8,258
Tax Year 2024
Lot Size 7,675 Sqft
Acres 0.1762
Property Description
Step into elegance and comfort with this wonderful 4-bedroom house, where beautiful landscaping create a welcoming ambiance. As you approach, well-tended flower beds frame the entrance, leading to a charming front porch.
Inside, enjoy a spacious living area featuring plantation shutters that filter natural light, casting a warm glow over the main living area. The kitchen boasts granite countertops, custom drawer filled cabinetry, and stainless steel appliances, perfect for culinary enthusiasts and entertainers alike.
Outside, the backyard oasis beckons with a meticulously landscaped lawn, a patio ideal for al fresco dining, and a variety of flowering plants and mature trees providing shade and privacy. Whether relaxing with family or hosting guests, this meticulously maintained home offers tranquility, making it a perfect retreat in any season.
This property enjoys proximity to highly-rated schools, ensuring educational excellence for your family. A block away from Purple Sage! and a short bike ride to Noel Grisham Middle. Nearby, you'll find a variety of neighborhood amenities including parks, walking trails, and community centers, perfect for outdoor activities and relaxation. For your shopping needs, local malls and grocery stores are just a short drive away, offering everything from daily essentials to boutique finds.
Experience the best of suburban living with urban conveniences!
Location
State TX
County Williamson
Interior
Interior Features Breakfast Bar, Ceiling Fan(s), Granite Counters, Double Vanity, Electric Dryer Hookup, Gas Dryer Hookup, Eat-in Kitchen, High Speed Internet, Pantry, Two Primary Closets, See Remarks
Heating Central, Electric, Natural Gas, Wood
Cooling Ceiling Fan(s), Central Air, Electric
Flooring Carpet, Laminate, Stone
Fireplaces Number 1
Fireplaces Type Family Room, Gas, Wood Burning
Fireplace No
Appliance Dishwasher, Gas Range, Microwave, Refrigerator, Self Cleaning Oven, Stainless Steel Appliance(s)
Exterior
Exterior Feature Garden, Gutters Full, No Exterior Steps, Private Yard
Garage Spaces 2.0
Fence Back Yard, Wood
Pool None
Community Features Cluster Mailbox, Dog Park, Fitness Center, Google Fiber, High Speed Internet, Park, Pet Amenities, Playground, Pool, Racquetball, Sidewalks, Sport Court(s)/Facility, Tennis Court(s), Trail(s)
Utilities Available Cable Connected, Electricity Connected, High Speed Internet, Natural Gas Connected, Phone Connected, Sewer Connected, Underground Utilities, Water Connected
Waterfront Description None
View Neighborhood
Roof Type Asphalt,Shingle
Porch Front Porch, Patio
Total Parking Spaces 4
Private Pool No
Building
Lot Description Back Yard, Corner Lot, Few Trees, Front Yard, Landscaped, Level, Near Public Transit, Public Maintained Road, Sprinkler - Automatic, Sprinkler - In Rear, Sprinkler - In Front, Sprinkler - In-ground
Faces Southeast
Foundation Slab
Sewer MUD, Public Sewer
Water MUD, Public, See Remarks
Level or Stories Two
Structure Type Frame,HardiPlank Type,Stone Veneer
New Construction No
Schools
Elementary Schools Purple Sage
Middle Schools Noel Grisham
High Schools Westwood
School District Round Rock Isd
Others
HOA Fee Include See Remarks
Special Listing Condition Standard
GET MORE INFORMATION
Heather Witte
Broker Associate | License ID: 550616
Broker Associate License ID: 550616




